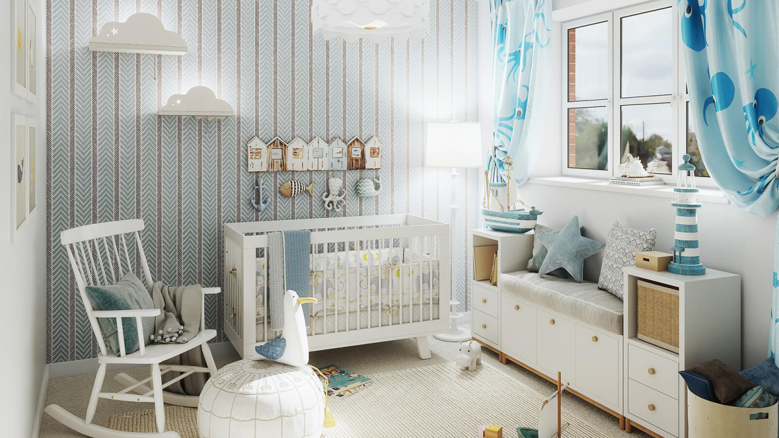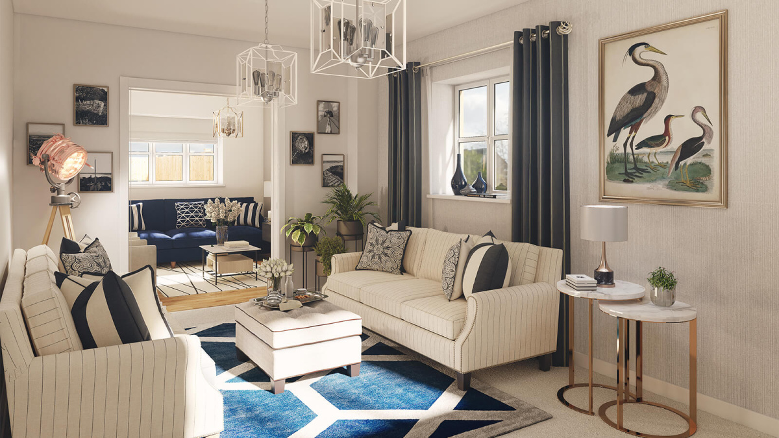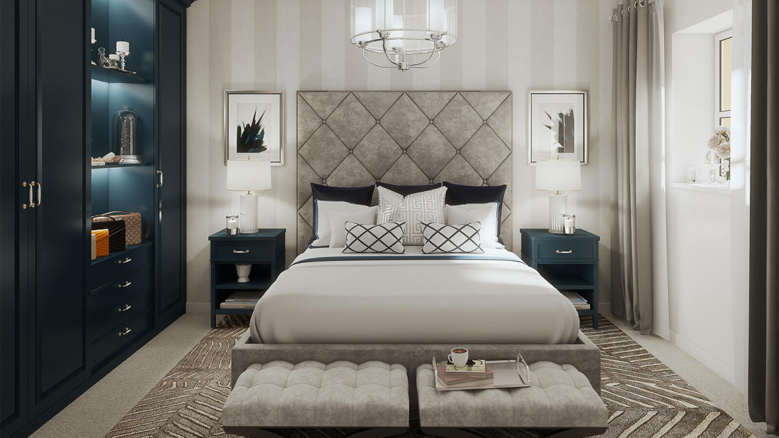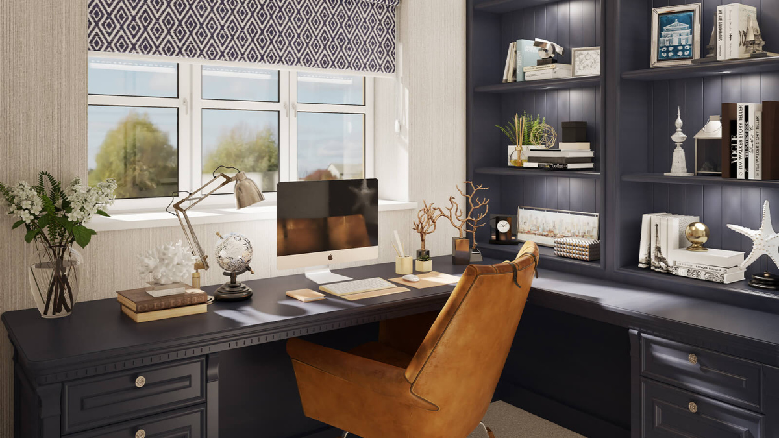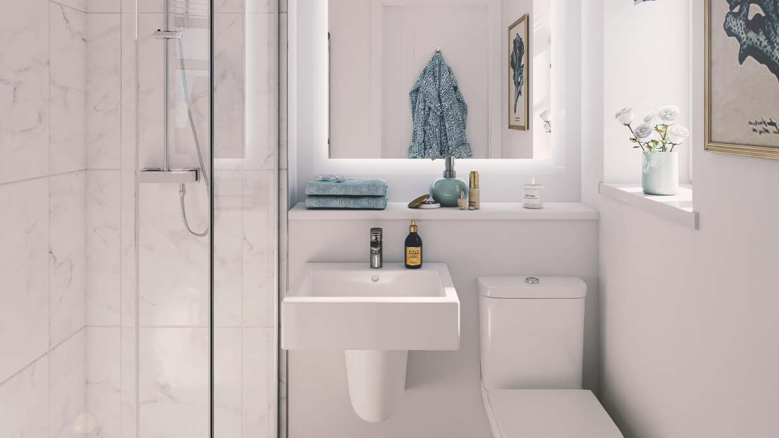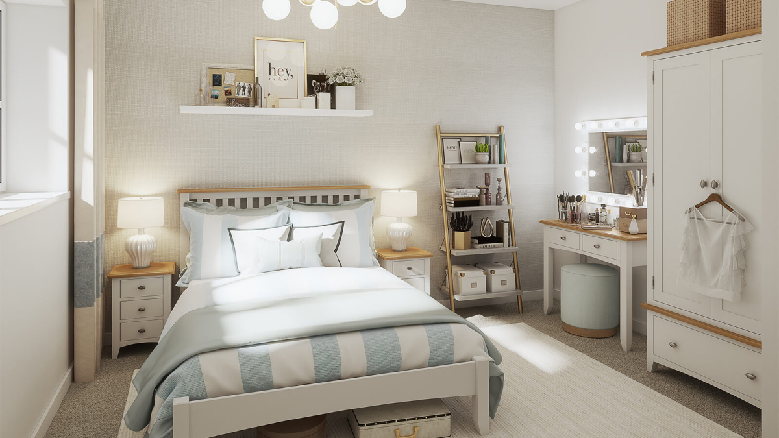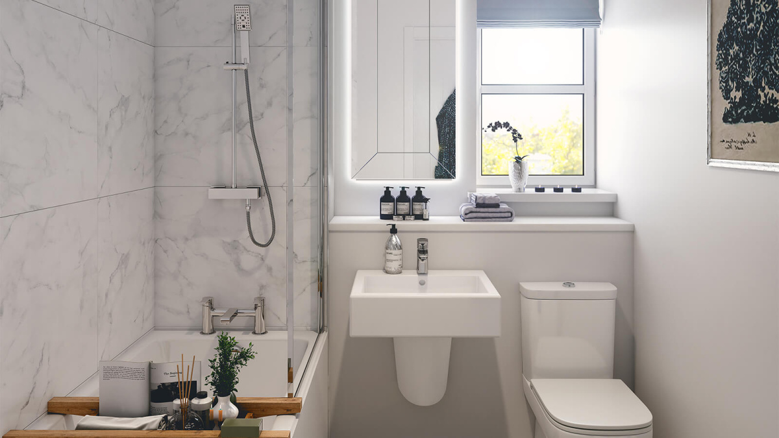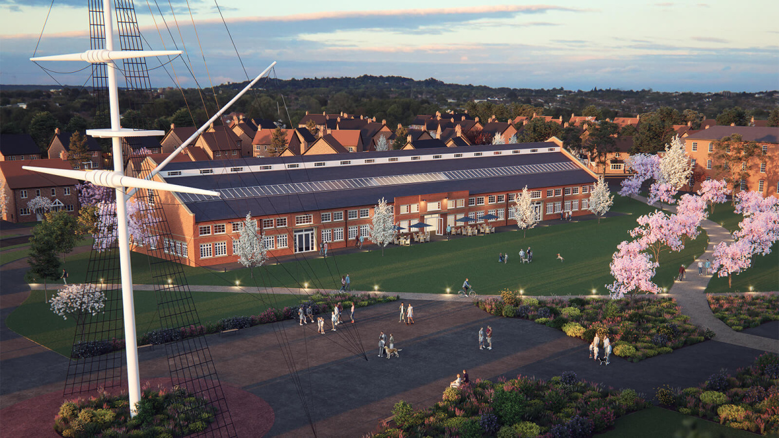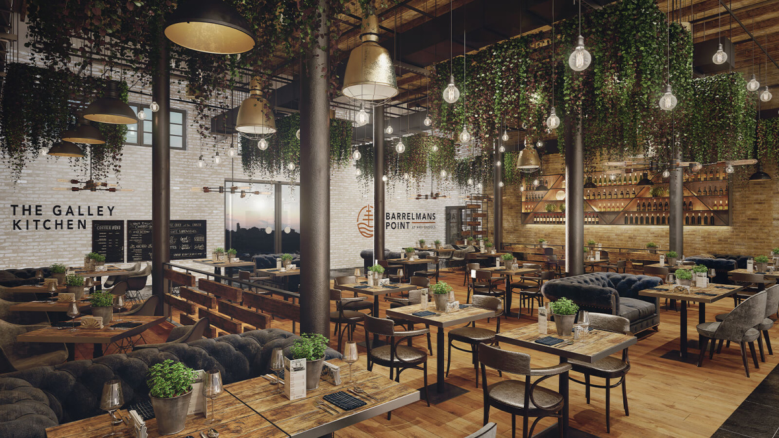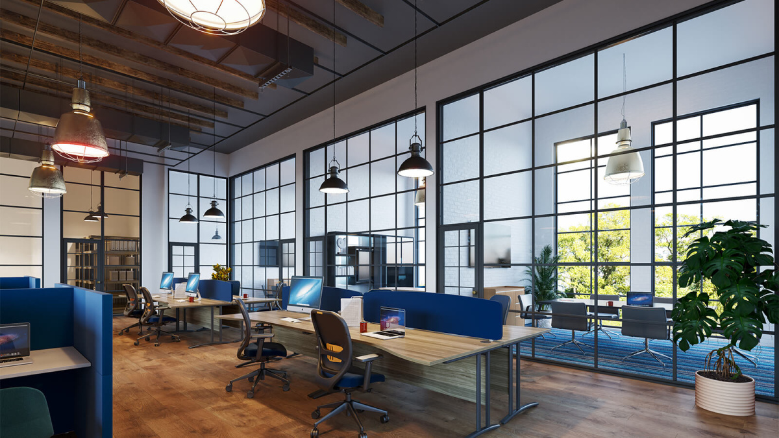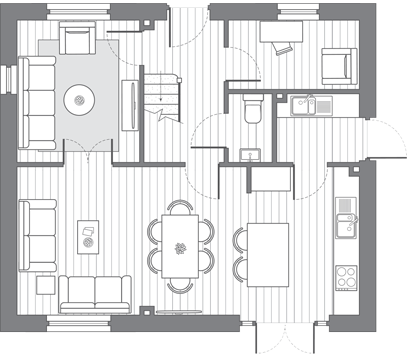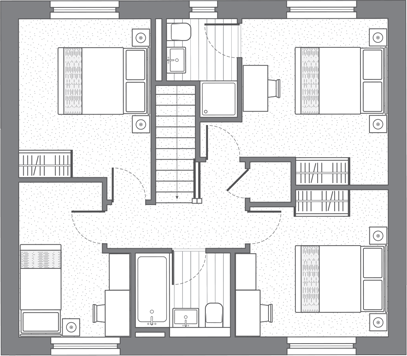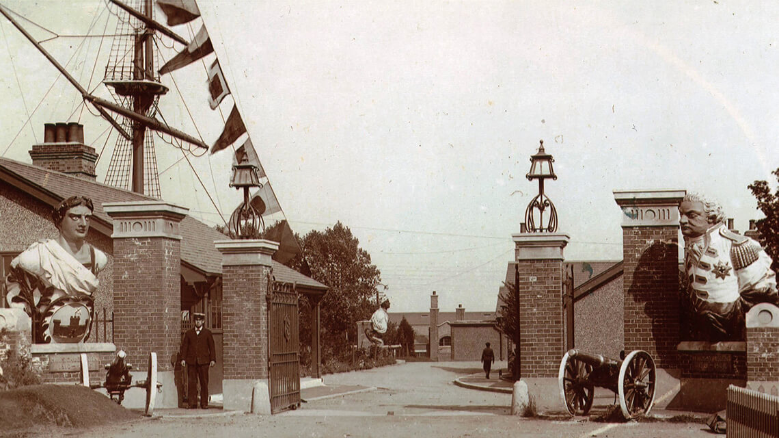4 bedroom detached house for sale
Features
- Kitchen island
- 3 car parking spaces
- Separate garage
- Utility room
- Private garden accessed via French doors
- Home office space
Plot 54 at Barrelmans Point is part of ‘The Boston’ collection. A spacious, four bedroom, double-fronted detached home, this superb house makes for the perfect family home. Equipped with a fantastic kitchen island and ample space for family living, residents of this expansive home will ...
Plot 54 at Barrelmans Point is part of ‘The Boston’ collection. A spacious, four bedroom, double-fronted detached home, this superb house makes for the perfect family home. Equipped with a fantastic kitchen island and ample space for family living, residents of this expansive home will also benefit from a separate utility room, downstairs W/C and a home office. Three double and one single bedroom on the first floor complete this spacious house, with an en-suite adjoining the primary suite and a family bathroom serving the remaining bedrooms.
Residents will enjoy a private garden accessed via French doors on the ground floor and three parking spaces.
Transport
Mortage Calculator
Explore Barrelmans Point | Galliard Homes
Get me there
Call, or visit our Sales and Marketing suite for further details, or to discuss the purchase process.
