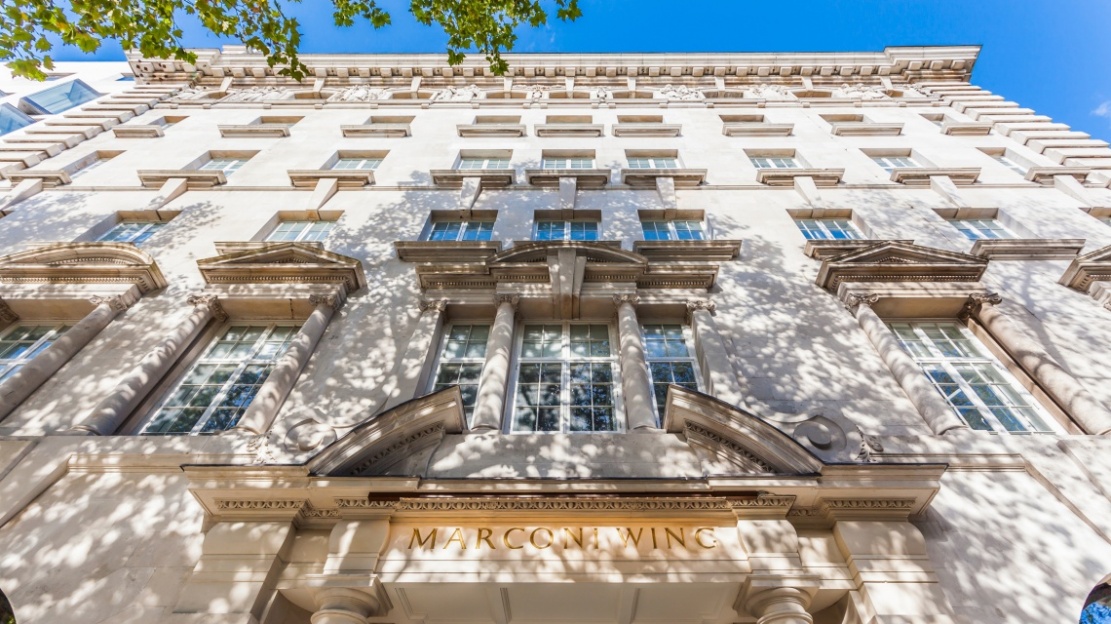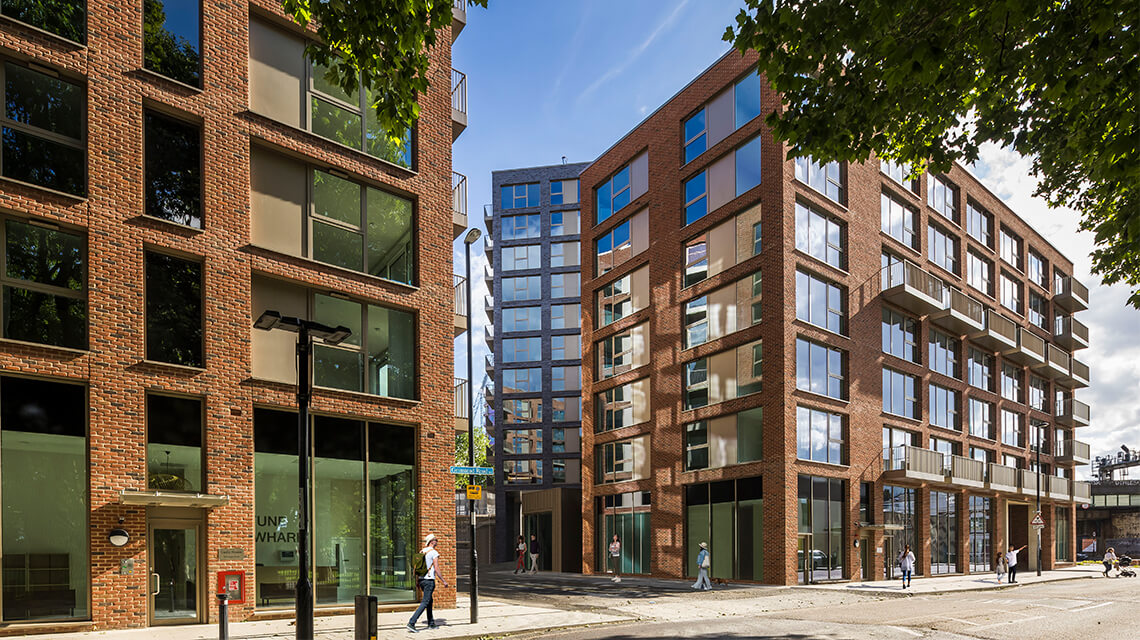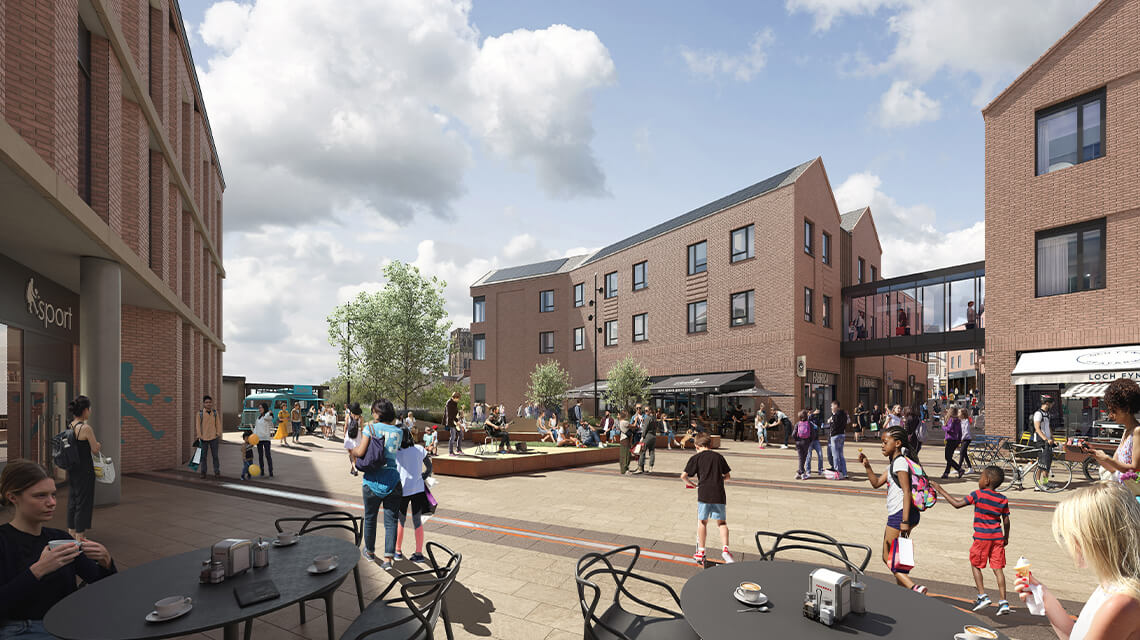Galliard Homes is undertaking a £500 million expansion into the premium sector of the London residential market, with new residential and mixed-use projects known as The Platinum Collection, in some of the capital’s most sought-after addresses.
Together, The Platinum Collection projects have a gross development value of over £500 million, including new-build, conversion and refurbishment projects providing apartments, penthouses and houses for private sale priced from £1,200 to over £3,000 per sq. ft. The Platinum Collection projects include new luxury residential developments at Marconi House WC2, 42-45 Belsize Park NW3, Great Cumberland Place W1, New Capital Quay SE10, Red Lion Court EC4 and Wapping Riverside E1W. The Platinum Collection forms part of Galliard’s overall development portfolio within London, which consists of over £1.1 billion of new development, providing over 2,100 homes for private sale.
Success in Acquisition in Pioneering Locations
Galliard Homes has always operated in central London and has been highly successful in acquiring sites in pioneering locations where there has previously been little or no new homes development. Examples include the redevelopment of Papermill Wharf, County Hall, The White House, Spice Quay and Tea Trade Wharf. Galliard Homes has unlocked the value in these sites, and buyers have benefitted from the capital value uplift as the areas around the projects have been regenerated and property values have risen. For example, homes in Papermill Wharf, originally sold for £50,000 are now valued at £500,000, whilst homes in The White House on London’s South Bank primarily sold for £99,000 and are now valued at over £500,000.
Galliard Homes has a reputation for pricing its projects extremely competitively and a proven track record of generating strong forward sales on the projects it undertakes, with the homes selling to UK end users, individual investors and overseas buyers. Stephen Conway, Chairman & Chief Executive Officer of Galliard Homes said: “The prime central London residential market remains extremely resilient and there is both a sustained and strong domestic and international demand for new homes in the capital’s best addresses. Due to this demand, Galliard Homes has increased its level of development in prime central London, and we are seeking further expansion in the capital which we view as a safe, sustainable and lucrative investment with the potential for good returns.”
Marconi House - The Strand
Marconi House by Frogmore and Galliard Homes is a development of 86 magnificent luxury apartments and penthouses within a grand Grade II listed façade, complete with underground parking and a 5-star 168 bedroom hotel operated by Melia, allowing residents access to hotel concierge and spa facilities. Close to Trafalgar Square, Covent Garden, The Royal Opera House and Regents Street, Marconi House is minutes from the most exclusive theatres, shops and restaurants in central London.
Marconi House was originally built in 1902-1903 to designs by architect Norman Shaw, as a theatre and restaurant, with a hotel on the upper floors. In 1912 the Marconi Company acquired the building and it became a world famous location for broadcasting and telecommunications technology. In 1922-1923 the building served as the first broadcasting studios for the BBC. A plaque in Marconi House commemorates this role in the history of the BBC. From 1972, the building served as headquarters for Citibank.
In 1995 planning permission was provided to transform Marconi House into a hotel and luxury private residences. Designed by the developers, in association with Foster & Partners, Marconi House has now been transformed into one of central London’s most prestigious residential addresses. The Premium Collection residences in Marconi House are now being released for sale, comprising two bedroom apartments and two and three bedroom penthouses, including duplexes. There is a two bedroom show apartment available for visitors to view by private appointment. Prices for the Premium Collection apartments start from £1.5 million.
Marconi House is now sold out. For more information, please visit the development page or use our property search tool to find other available properties. Alternatively, call us on 020 3409 2270 to speak with our team.
42-45 Belsize Park NW3 - Class Victorian Villas
42-45 Belsize Park is a development by Galliard Homes of 10 new residences created within classically built Victorian villas, complete with covered parking and landscaped gardens. The development is located within the Belsize Park Conservation Area and is within easy walking distance of Swiss Cottage Underground Station (providing connections to the West End and Canary Wharf) and the local shops of Finchley Road. Belsize Park is a popular inner London address that borders Hampstead, Primrose Hill and Swiss Cottage. The stucco-fronted villas were originally built in the 1850s in elegant Italianate style by local entrepreneur Charles James Palmer.
The new development will provide two large six-bedroom London townhouses and eight apartments including two-bedroom apartments and duplexes and three-bedroom penthouses. The apartments have features including generous ceiling heights, bay windows and fully fitted designer kitchens and bathroom suites. Each townhouse has three reception rooms, study, kitchen/family room, swimming pool, media room and six bedrooms. Prices at 42-45 Belsize Park start from £1.65 million for a two bedroom apartment.
42-45 Belsize Park is now sold out. For more information, please visit the development page or use our property search tool to find other available properties. Alternatively, call us on 020 3409 2270 to speak with our team.
Great Cumberland Place, Marble Arch - in the Heart of Central London
Located in Marylebone close to Marble Arch, Park Lane and Hyde Park, Great Cumberland Place is the redevelopment of elegant Victorian buildings, originally built in circa 1870s, to provide six individually designed 2- and 3-bedroom apartments, each benefitting from an abundance of lateral living space.
There is one apartment per floor of the building, giving each residence the benefit of its own totally private and personal lift lobby. Each apartment has a unique layout and features. All have a spacious living/dining room, an open plan kitchen/breakfast room and master bedroom suite, each with luxurious ensuite bathroom with in-wall TV entertainment. Some of the apartments have features including large bay windows, walk-in dressing rooms and outside patio/terrace. The luxurious specification ranks amongst Galliard Homes’ highest, including hardwood flooring, rich carpets and stone flooring, bespoke designer kitchens with Miele integrated appliances, marble bathrooms, comfort cooling and heating to principal rooms, integrated mood lighting, central Wi-Fi, home entertainment system and i-Pod docking stations. Prices at Great Cumberland Place start from £1.5 million.
Great Cumberland Place is now sold out. For more information, please visit the development page or use our property search tool to find other available properties. Alternatively, call us on 020 3409 2270 to speak with our team.
New Capital Quay on Greenwich Waterfront
Located within a few minutes’ walk of the historic Maritime centre and DLR, New Capital Quay has been designed to provide a new waterfront village for Greenwich. Built on a peninsula and surrounded by the River Thames on three sides, New Capital Quay combines 636 one-, two- and three-bedroom apartments, duplexes and penthouses, located in a series of contemporary waterside buildings, with a flagship Waitrose superstore, riverside bars, restaurants, cafes, commercial space, art gallery space and a new Greenwich heritage museum.
New Capital Quay is designed around the waterfront, riverside walkways, public squares and landscaping and brings the Butler’s Wharf lifestyle to Greenwich. All the apartments have a reception room, most opening onto a balcony or terrace, complete with designer fully fitted kitchen and spacious bedrooms all with fully fitted wardrobes. Some master suites have ensuite bathrooms. The first phase of apartments was all pre-sold prior to construction commencing, and now with development much progressed, Galliard Homes are releasing the second phase of apartments for sale in advance of first occupations which are scheduled for Spring 2013. Prices at New Capital Quay start from £295,000.
New Capital Quay is now sold out. For more information, please visit the development page or use our property search tool to find other available properties. Alternatively, call us on 020 3409 2270 to speak with our team.
Red Lion Court, Temple - London’s Legal Heartland
Located just off Fleet Street in London’s legal and financial district, Red Lion Court provides 12 one-, two- and three-bedroom apartments and two magnificent penthouses, located behind a grand retained stone and brick façade. Red Lion Court is just 500 metres from the Royal Courts of Justice, the Temple and most of the capital’s most distinguished law chambers, and is also in the heart of the City of London and within 10 minutes walking distance of campus facilities for the London School of Economics and Kings College London.
The apartments are designed for chic City living, with living/dining rooms, open plan or enclosed kitchens and master bedrooms with ensuite shower-rooms. Features include Oak veneer flooring, mood lighting, comfort cooling and fully integrated surround sound technology to principal rooms. The kitchens have either polish black ceramic or oak veneer flooring, high gloss white lacquer units and Smeg integrated appliances. The ensuites have natural stone tiled floors, designer suites, underfloor warming and fitted mirrors, vanity units and wall tiling. Prices at Red Lion Court start from £775,000.
Red Lion Court is now sold out. For more information, please visit the development page or use our property search tool to find other available properties. Alternatively, call us on 020 3409 2270 to speak with our team.
7 Ludgate Broadway
7 Ludgate Broadway is the conversion and refurbishment of a late Edwardian building, formerly law chambers, into a development of 9 magnificent apartments, including a duplex penthouse, which are within 250 metres of St. Paul’s Cathedral in the heart of the City of London.
The apartments on the upper floors of the building provide panoramic views of St Paul’s Cathedral and the surrounding cityscape. There are 8 one- and two-bedroom apartments, each with a spacious living room, some incorporating the bay windows which are a retained feature of this elegant Edwardian building. The two bedroom apartments have master bedroom suites with ensuite bathrooms and the three bedroom duplex penthouse has two reception rooms, each opening onto a private roof terrace. The luxurious specification includes Oak veneer flooring, comfort cooling and integrated surround sound systems to living rooms and bedrooms. The open plan designer kitchens have polish black ceramic flooring, high-gloss white lacquered units, black granite worktops and integrated Smeg appliances.
The site has an extremely interesting history. Between 1278 to 1538 it was occupied by a Priory of Dominican Friars, monks from whose black ‘cappas’ the district of Blackfriars takes its name. The monks worshipped at a church where St. Paul’s Cathedral now stands. A blue plaque on the current building records the site’s history as a Priory. With the dissolution of the monasteries in 1538, the site became the London home of Lord Cobham before, in 1578, Richard Farrant opened the first Blackfriars Theatre on the site, in which William Shakespeare shared a financial interest. In 1597 the theatre relocated and by the 19th Century the site was occupied by lawyers’ chambers.
Ludgate Broadway is now sold out. For more information, please visit the development page or use our property search tool to find other available properties. Alternatively, call us on 020 3409 2270 to speak with our team.
7 Portland Place, Marylebone - a Converted Landmark HQ
7 Portland Place, situated in Marylebone between Oxford Circus and Regent’s Park, consists of the conversion of a landmark headquarters building into luxurious two, three and four bedroom apartments each providing an abundance of lateral living space.
Behind a grand Portland stone façade, Galliard Homes will create luxurious new residences that will benefit from the imposing building’s large tall windows, high ceilings and spacious proportions, providing principal rooms with a sense of space and grandeur only found in London’s most exclusive apartment buildings. Elegant ornamental balconies, private gardens and roof level terraces will form part of the new development, with the existing main entrance, grand staircase and communal areas of this grand Edwardian building retained and incorporated in order to create one of central London’s most sought-after addresses.
Portland Place is now sold out. For more information, please visit the development page or use our property search tool to find other available properties. Alternatively, call us on 020 3409 2270 to speak with our team.
136-140 Wapping High Street - Fabulous Warehouse Conversion
136-140 Wapping High Street, now known as Wapping Riverside, is a spectacular Thameside warehouse conversion which provides 37 exclusive new one, two and three bedroom loft style apartments and penthouses. It also has a private communal riverside roof garden, 50 sq. m of commercial space and grand entrance lobby with concierge all within a Grade II listed riverside building situated in the Wapping Riverside Wall Conservation Area.
Each apartment provides panoramic riverside views across the Thames. Each apartment benefits from a private balcony or penthouse terrace offering river views, spacious reception room, designer fully fitted kitchen with integrated Smeg appliances and master bedroom suites with ensuite bathroom. The apartments include loft-style exposed brick wall features, light oak, stone filed and deep carpet flooring and large warehouse style windows combined with a contemporary specification with wall mounted i-Pod docking stations and surround sound technology.
Wapping Riverside is now sold out. For more information, please visit the development page or use our property search tool to find other available properties. Alternatively, call us on 020 3409 2270 to speak with our team.





