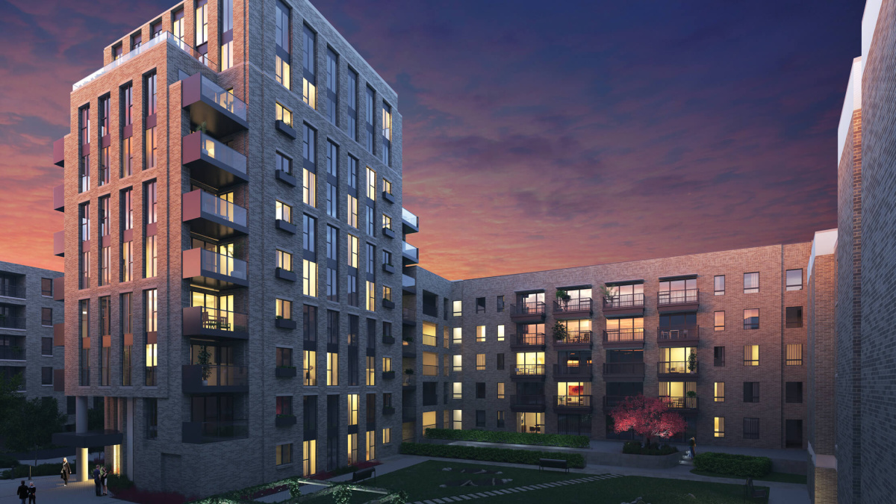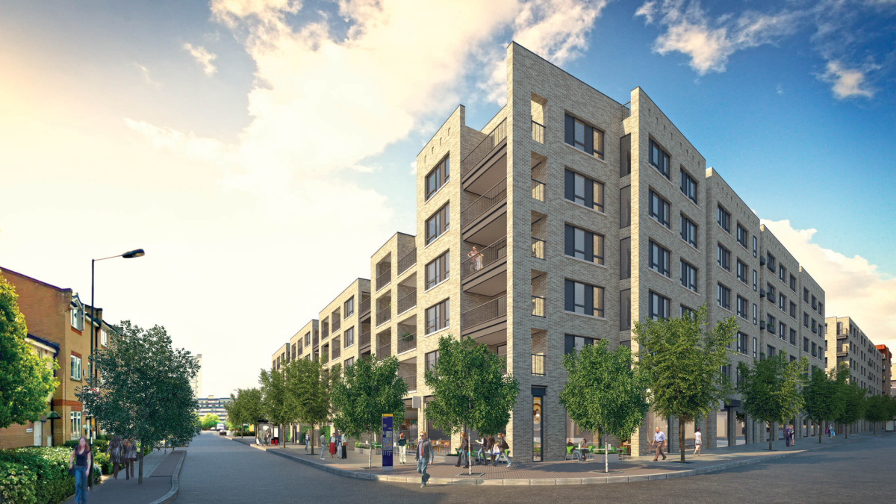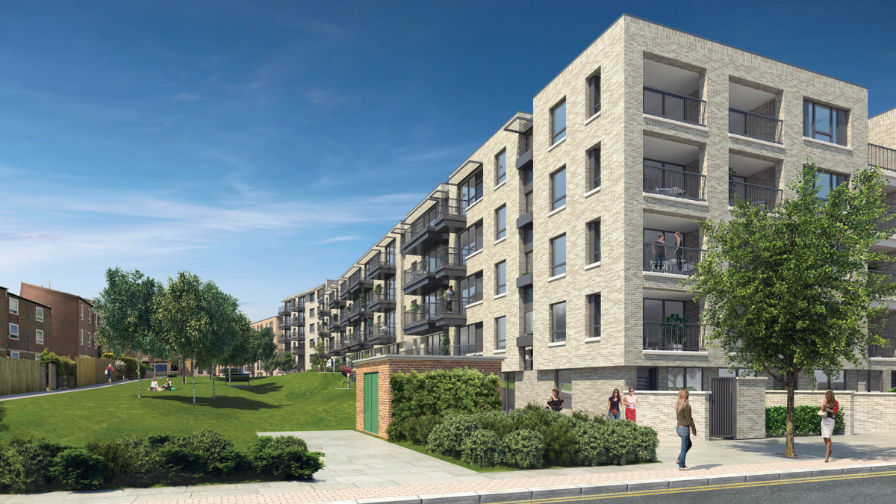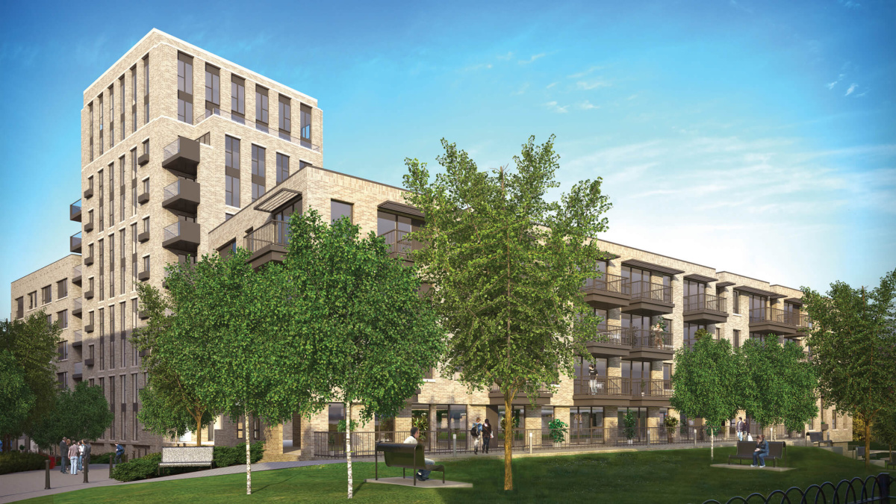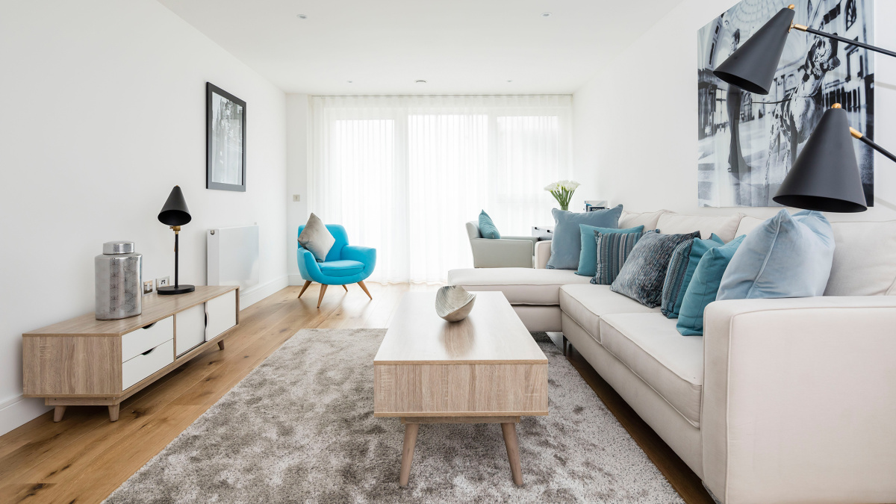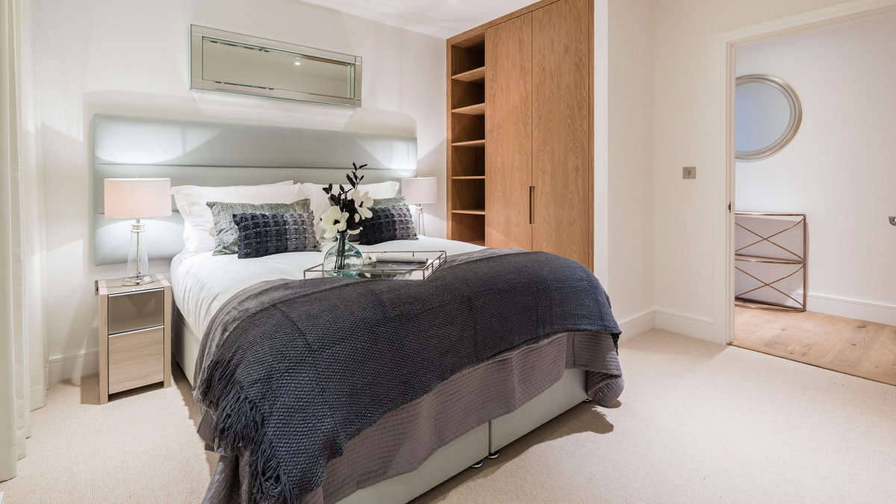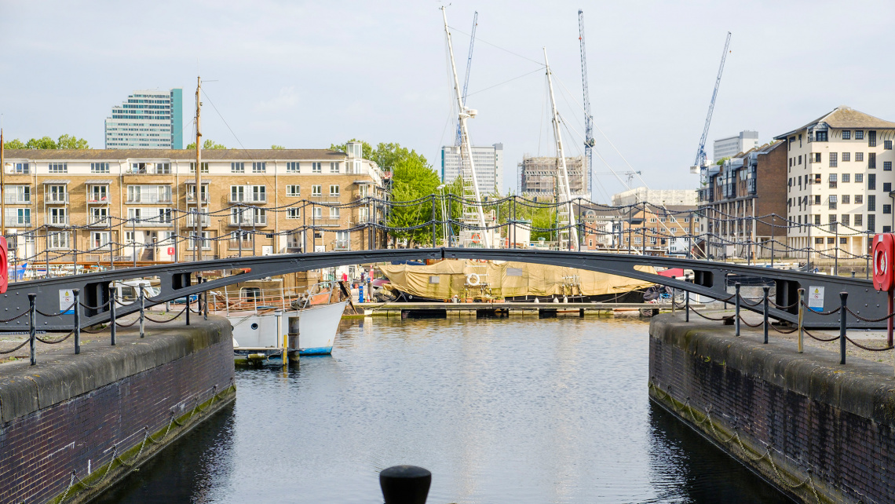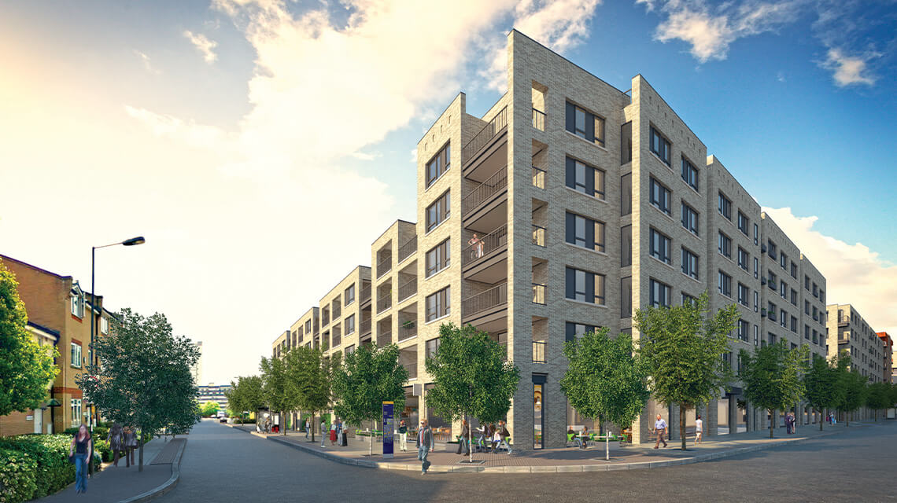Features
- Two communal courtyard gardens
- 1,800 square metres of public open space
- Green roof ecological sustainability
- Balcony or terrace to majority of apartments
This development is now sold out. To view our other developments and browse available properties, please click here.Marine Wharf East will offer an executive choice of one, two and three bedroom apartments within two residential blocks – Canary Point and Harbourside – nestled just one m...
Marine Wharf East will offer an executive choice of one, two and three bedroom apartments within two residential blocks – Canary Point and Harbourside – nestled just one minute away from the maritime bliss of the River Thames Path Walk. The development will also comprise around 1,800 square metres of public open space, as well as two landscaped courtyard gardens, whilst green roof ecological sustainability will be incorporated within the design of both buildings, offering a green living space which is both sympathetic to its environment and a peaceful spot to call home.
Residents will enjoy the very latest designs and hi-tech appliances within these sleek, new-build properties, as well as access to a private balcony, terrace or communal roof terrace. Those seeking a home with a view will also benefit from panoramic vistas towards Canary Wharf, the River Thames and the South Dock Marina from the upper levels. Cycle storage will be available to residents whilst secure lower-ground parking will be offered at an additional cost.
Welcome to Marine Wharf East
Local Area
Surrey Quays is an outstanding example of Docklands regeneration and sits just a two minute walk from the treasured South Dock marina. Also nearby is Surrey Quays Shopping Centre for residents’ everyday needs and fashion sprees, whilst the beautiful Southwark Park offers 63 acres of par...
Transport
Mortage Calculator
Get me there
Call, or visit our Sales and Marketing suite for further details, or to discuss the purchase process.
