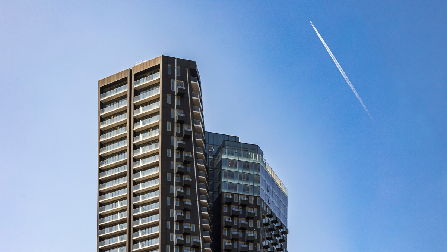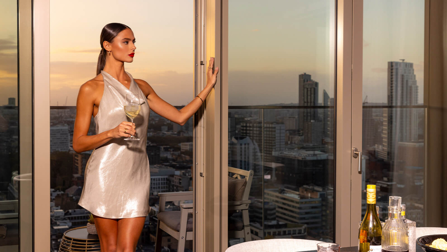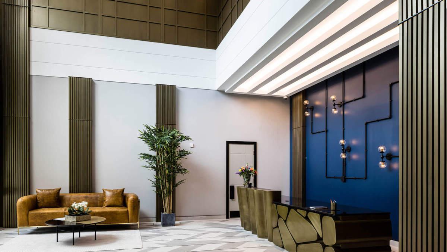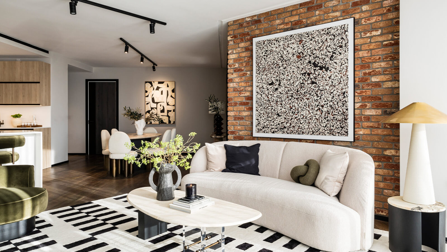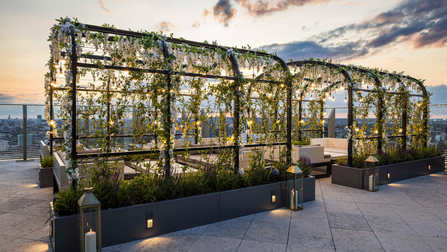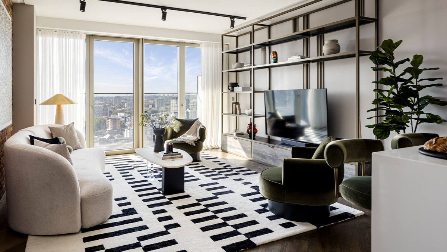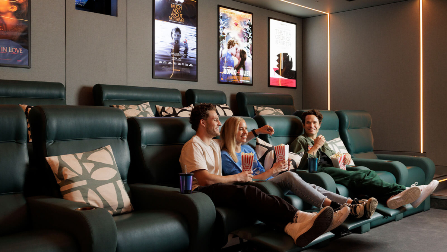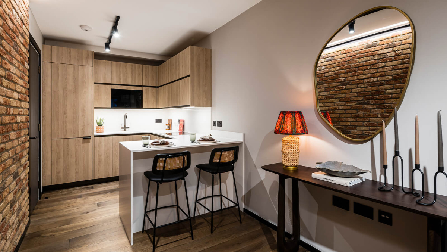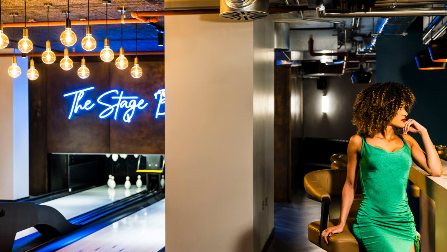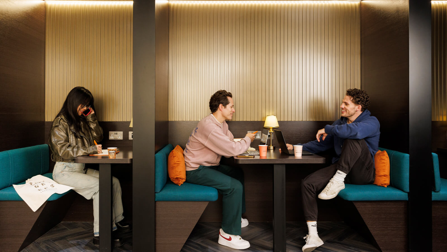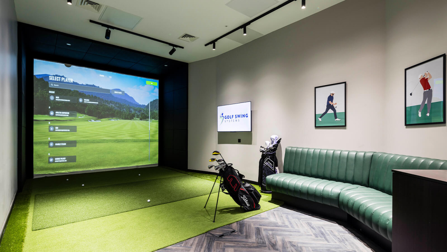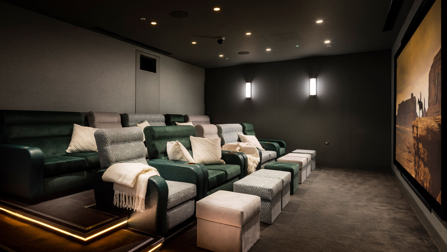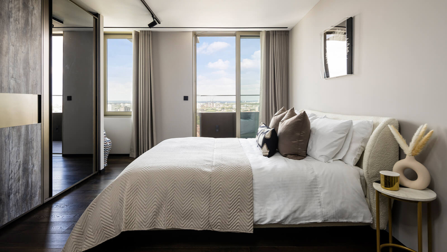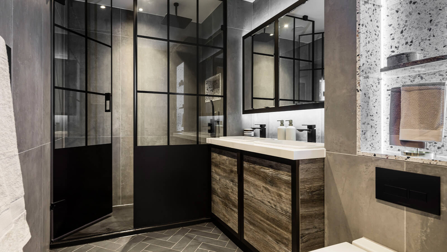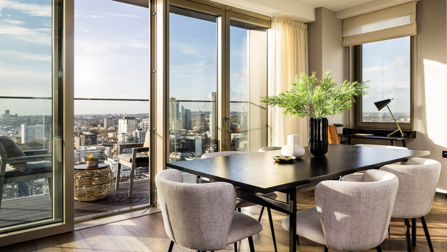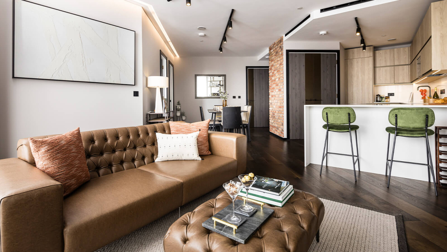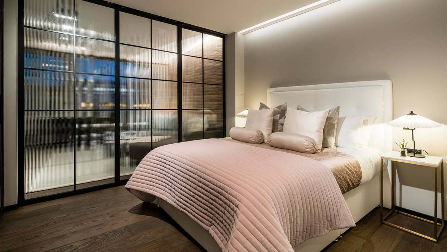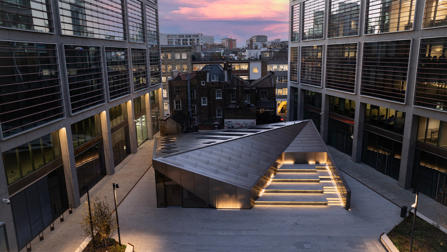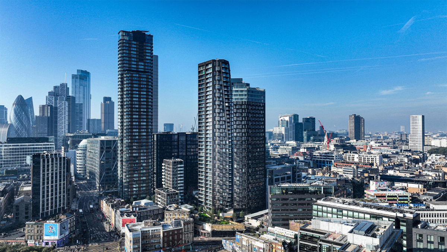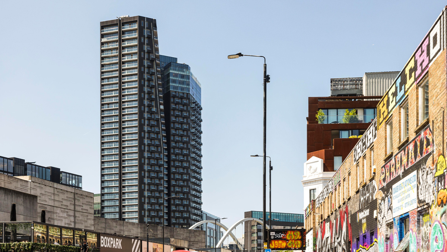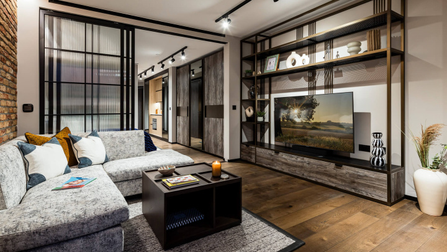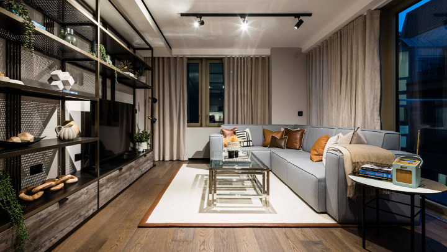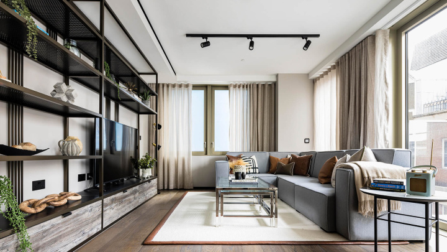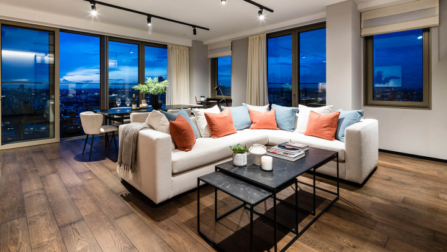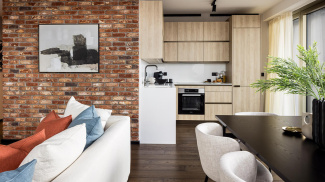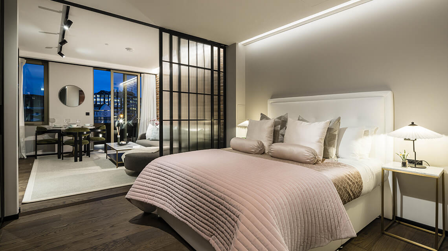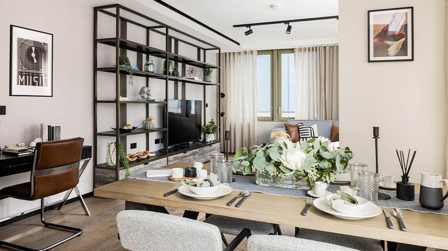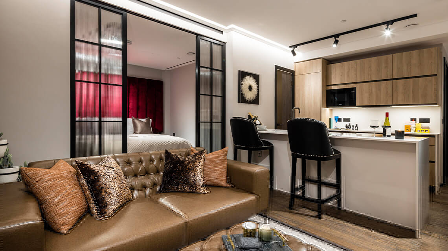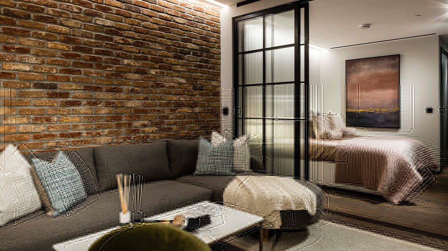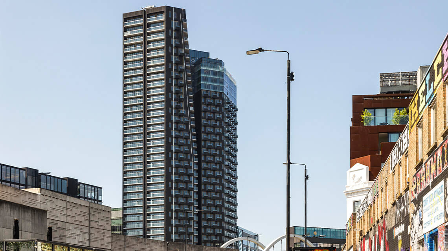Features
- Striking 37-storey residential tower
- Assembled around a Shakespearean heritage centre
- Five-star lifestyle facilities
- Five minutes’ walk from Liverpool Street
The Stage is set. This magnificent, mixed-use development presents a combination of fascinating Shakespearean heritage, Shoreditch creativity and city glamour all in one place. The Stage redefines prime property in the flourishing East London market and provides a whole new cultural lan...
The Stage is set. This magnificent, mixed-use development presents a combination of fascinating Shakespearean heritage, Shoreditch creativity and city glamour all in one place. The Stage redefines prime property in the flourishing East London market and provides a whole new cultural landscape comparable to the likes of Downtown Manhattan. Designed by ground-breaking architects Perkins+Will, The Stage’s striking residential tower spans 37 storeys and comprises 412 apartments that encircle a central public piazza – anticipated to be one of the largest in London – which will house retail, leisure and office units, along with the remains of Shakespeare’s Curtain Theatre in an all-new heritage centre.
From chic studios and one, two and three bedroom apartments, to luxurious four bedroom duplex penthouses, each property at The Stage exudes five-star style. Residents will enter through a double-height reception foyer, with handpicked interiors by A-list designer Nicola Fontanella that sets the scene for refined living whilst echoing the fashion-frenzied flavour of Shoreditch. Lifestyle facilities include a 24-hour concierge and access to two cinemas, The Stage Bowling, a games room, a golf simulator, a fully-equipped gymnasium, business suites and a 32nd-level sky lounge and terrace. Situated adjacent to the new Amazon headquarters, just minutes from the City of London, The Stage occupies one of the capital’s most sought-after Zone 1 locations.
Property Search
Narrow your search
Incentives
Welcome to The Stage | Galliard Homes
Local Area
Shoreditch is the crown jewel of London’s EC2 with an infectious ambience that leaves Londoners constantly coming back for more. Located in the London Borough of Hackney, to the north of the City of London, Shoreditch is home to a quirky mix of renovated warehouses, trendy cocktail bars...
Transport
Mortage Calculator
Get me there
Call, or visit our Sales and Marketing suite for further details, or to discuss the purchase process.
