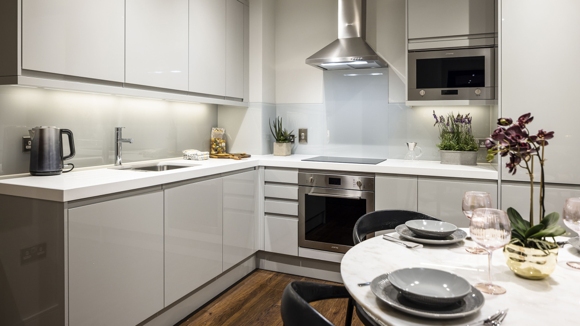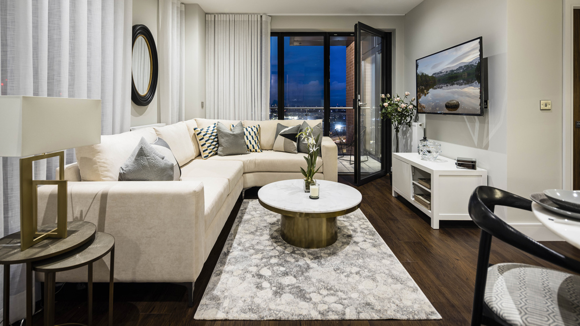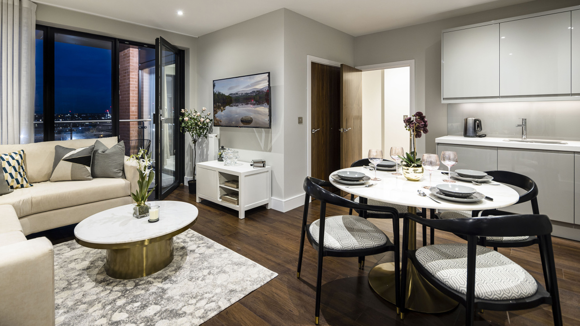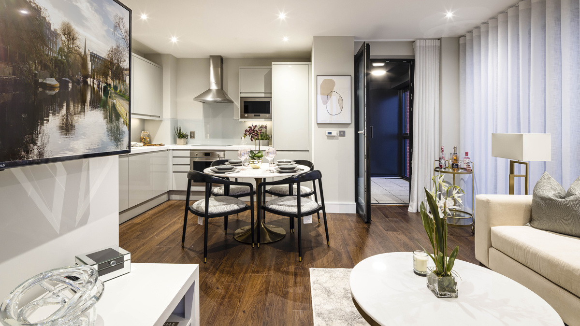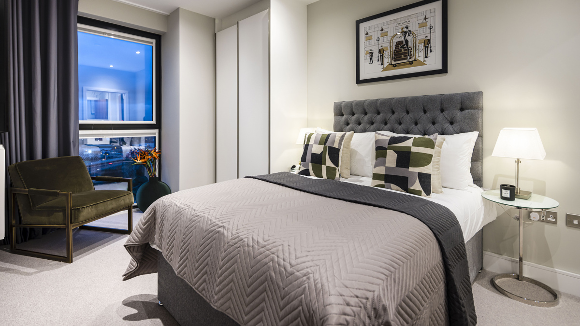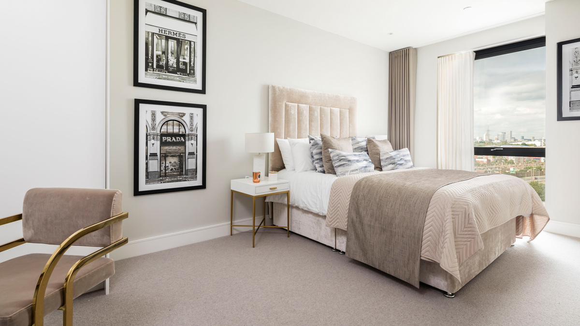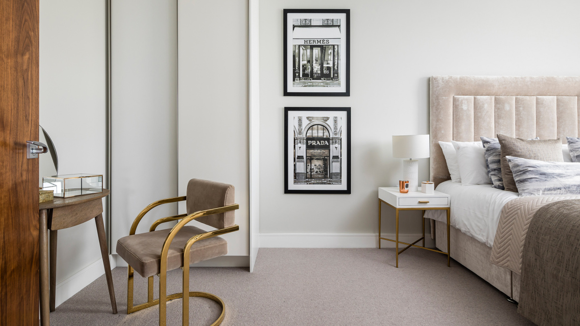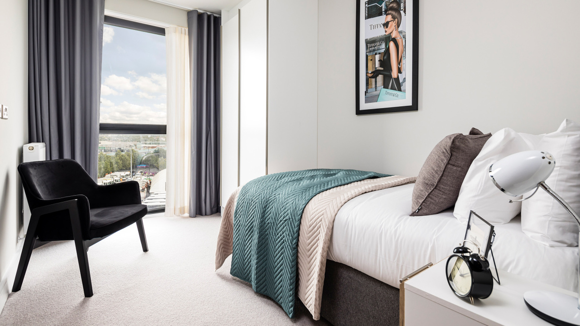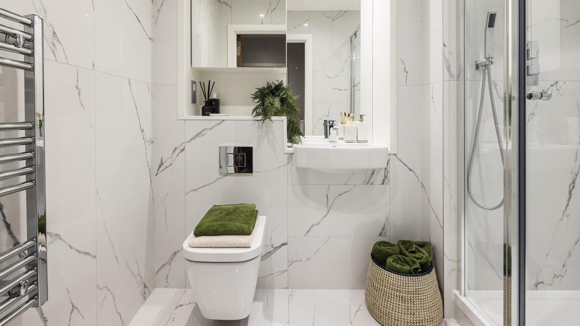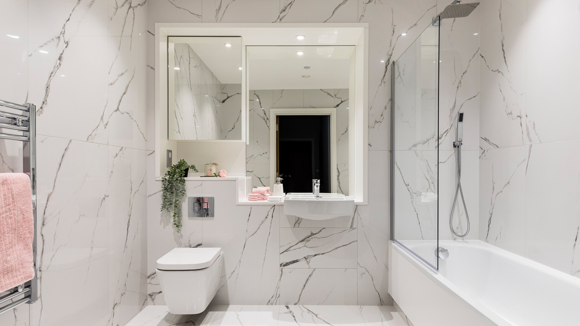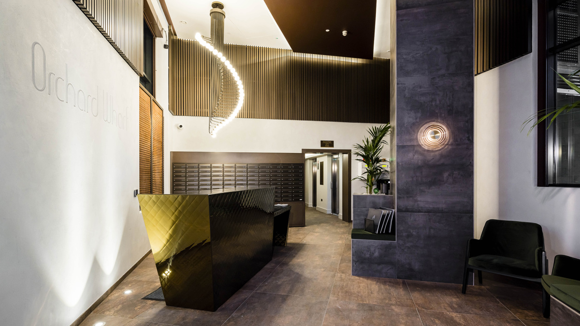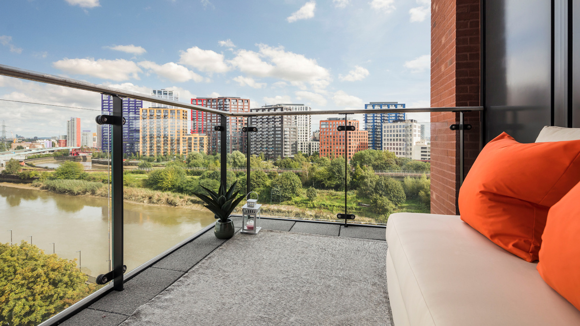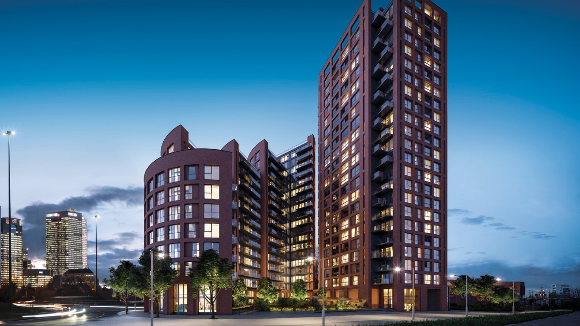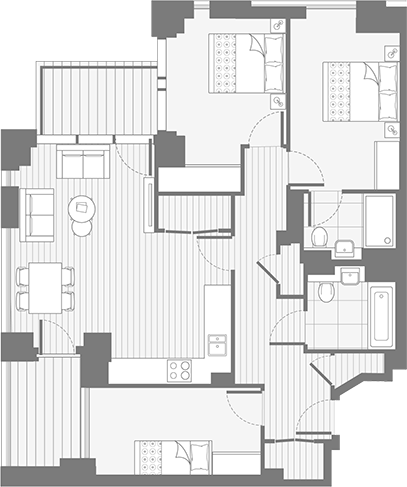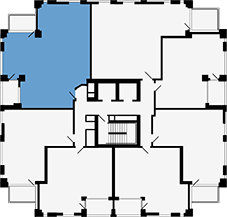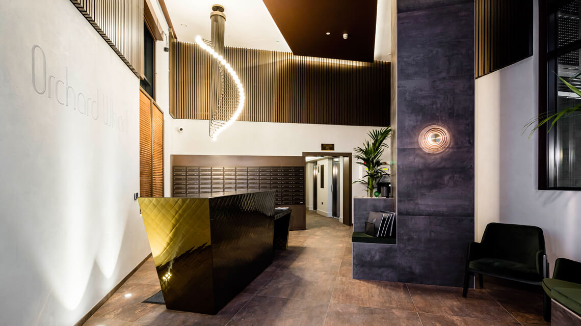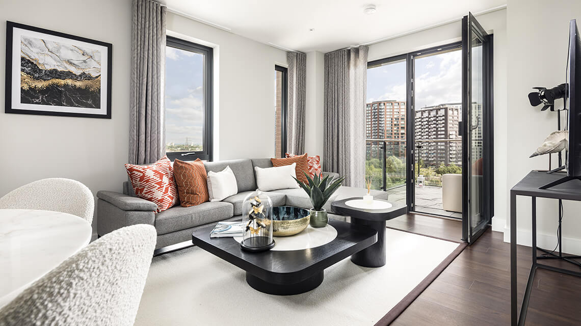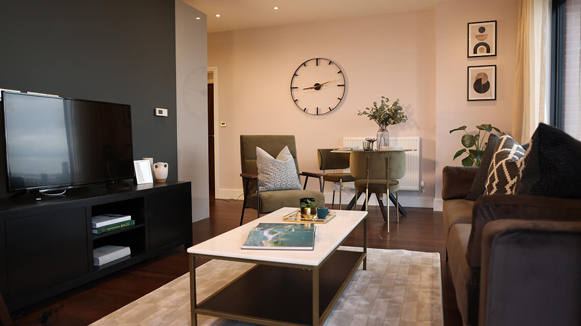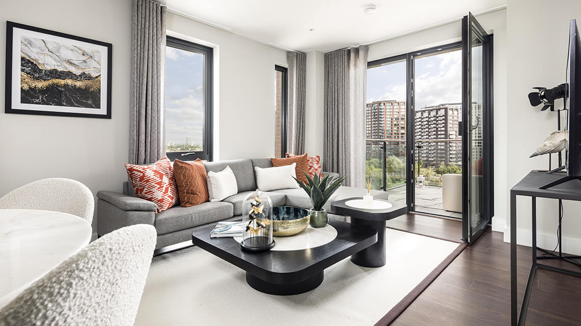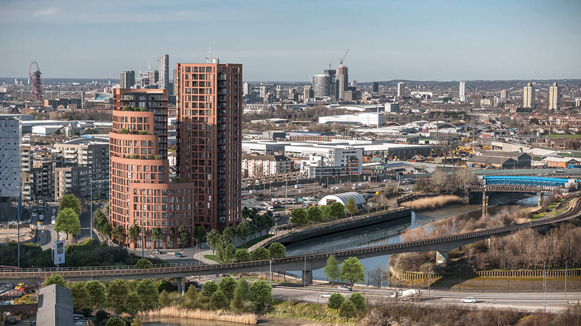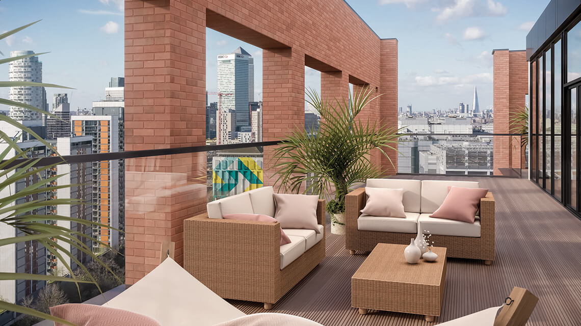3 bedroom apartment for sale
Features
- Buy-to-Let opportunity
- Over 4% yield
- Fully-furnished free of charge*
- Readymade investment property
- Two private balconies
- Daytime concierge
- Communal rooftop terraces
- New-build riverside development
This property is currently tenanted and is offered with tenant-in-situ.Offered as a Buy-to-Let opportunity, this income-producing three-bedroom apartment enjoys a spacious open-plan kitchen, living and dining area complete with fully-integrated appliances. Enjoying access to two private...
This property is currently tenanted and is offered with tenant-in-situ.
Offered as a Buy-to-Let opportunity, this income-producing three-bedroom apartment enjoys a spacious open-plan kitchen, living and dining area complete with fully-integrated appliances. Enjoying access to two private balconies, this ninth-floor property is a readymade investment which boasts two double and one single bedroom, a family bathroom and an en-suite shower room to the main bedroom. The property also benefits from ample storage space.
This property is currently tenanted and is offered fully-furnished free of charge, achieving a yield of over 4%.
A welcome addition to the prestigious E14 postcode in the Docklands, Orchard Wharf includes 338 one, two and three-bedroom apartments, duplexes and penthouses; the majority of which enjoy dual-aspect views, as well as panoramic vistas of the O2 Arena, Canary Wharf and The Shard from varying aspects on the upper levels. Lifestyle facilities include a daytime concierge and access to a café, rooftop terraces and outdoor recreational areas. Residents are five minutes walk from East India DLR station and a little more than a mile away from Canary Wharf station with services including the Elizabeth Line.
Transport
Mortage Calculator
Explore Orchard Wharf
Get me there
Call, or visit our Sales and Marketing suite for further details, or to discuss the purchase process.
