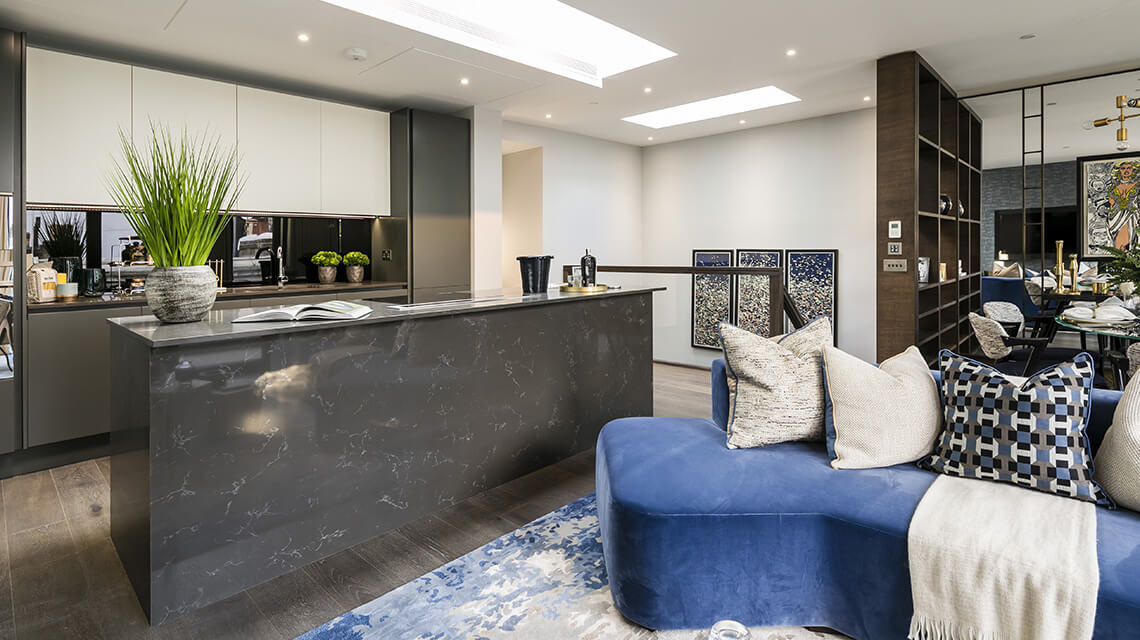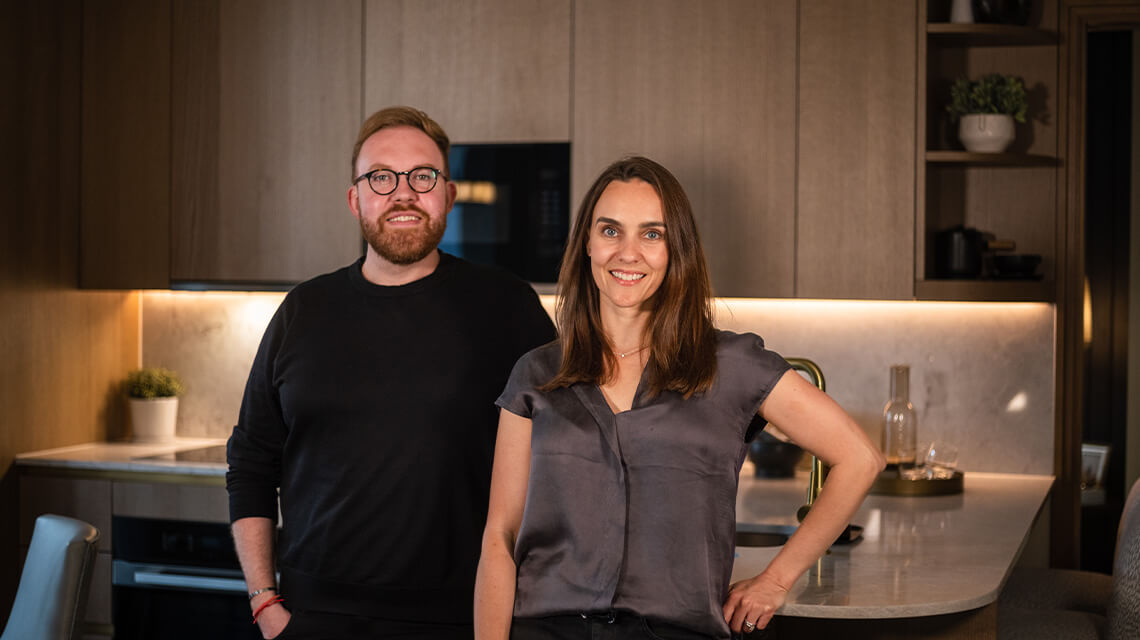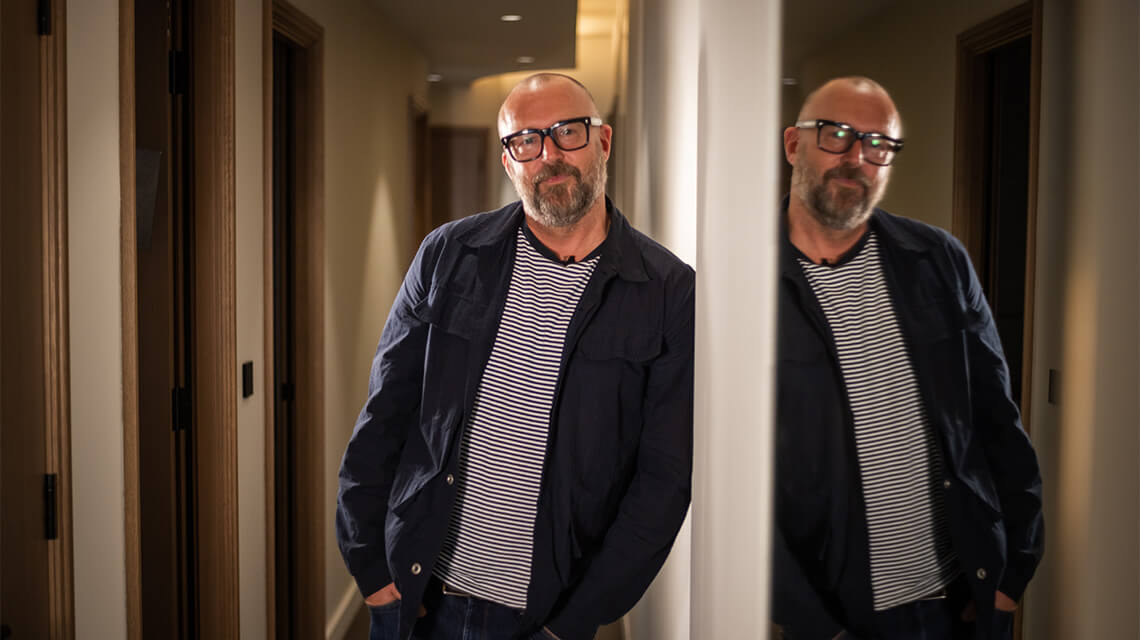When it comes to open-plan spaces, at Galliard we know best. Over recent years – particularly with new-build homes – open-plan living spaces have become the new norm. Not only do they allow a home to flow without the interruption of walls, but they also enable families to socialize in one central location. Here are our top ten Galliard open-plan designs.
Harbour Central – The Extravagant Duplex Penthouse
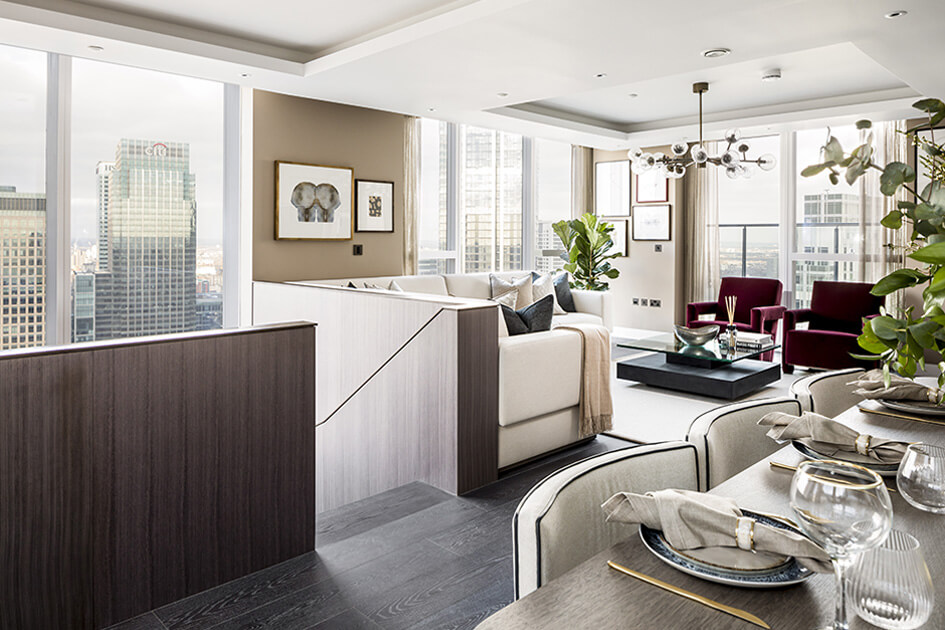
This lavish 40th floor duplex penthouse has been designed with style and functionality at the forefront; not only does it look exquisite, but it is also a very practical space. London-based interior designer Olivia Alexandra – who interior designed the penthouse – incorporated elegance and sophistication into the design, encapsulating luxury city living through the use of bespoke furniture and sumptuous fabrics.
Harbour Central is now sold out. For more information, please visit the development page or use our property search tool to find other available properties. Alternatively, call us on 020 3409 2270 to speak with our team.
Trilogy – The Unbeatable Views
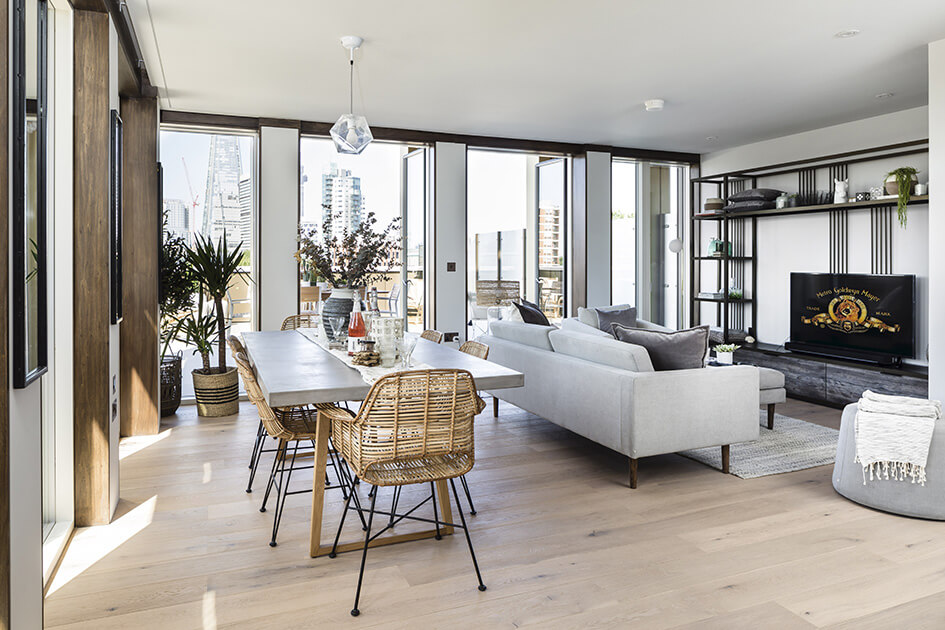
With direct views of The Shard and many other London landmarks including The London Eye, this striking penthouse at Trilogy has it all. The bright and airy open-plan kitchen, living and dining area showcases dual-aspect views through floor-to-ceiling windows making this an enviable city pad.
Trilogy is now sold out. For more information, please visit the development page or use our property search tool to find other available properties. Alternatively, call us on 020 3409 2270 to speak with our team.
Hope House – The Semi-Rural Retreat
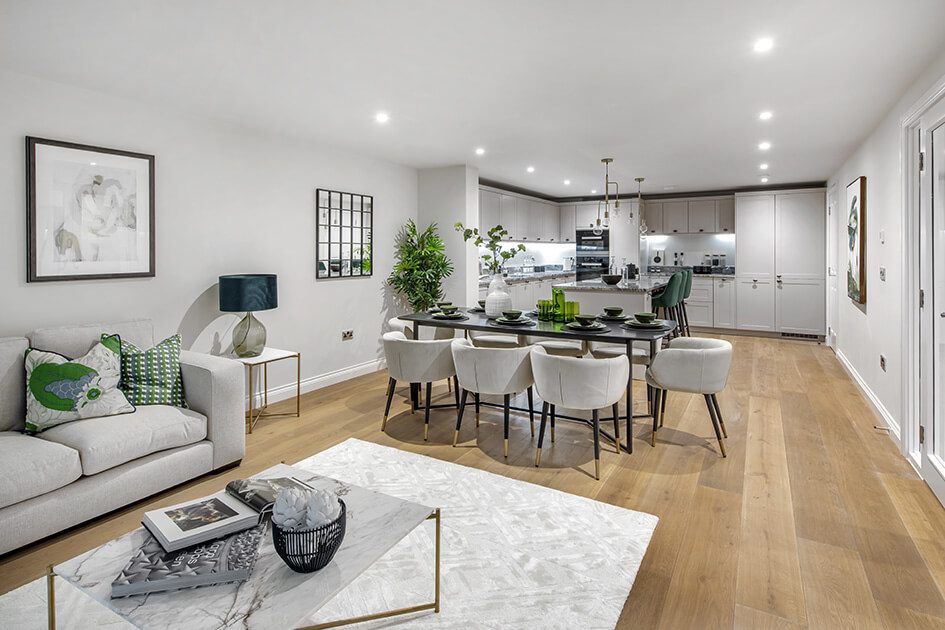
A prime example of a contemporary family living space, this beautiful home at Hope House has been finished to an unrivalled standard. The space not only includes a large family dining table but also a breakfast bar creating ample dining space and a range of quality integrated appliances by Miele and Neff. The space also benefits from floor-to-ceiling glass doors that lead out onto the patio as well as a soft colour scheme influenced by Hope House’s Georgian heritage.
Hope House is now sold out. For more information, please visit the development page or use our property search tool to find other available properties. Alternatively, call us on 020 3409 2270 to speak with our team.
Neptune Wharf - The Best of Both Worlds
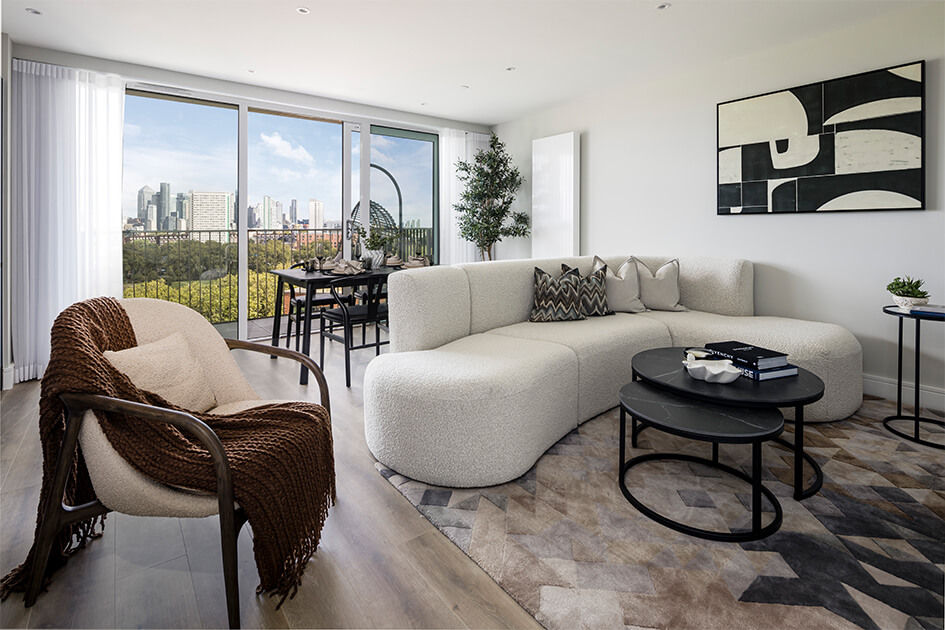
Enjoy London living adjacent the tranquility of 17-acres of green open space. Ample natural light entering through floor-to-ceiling windows accentuates the spectacular park and Canary Wharf views that can be enjoyed from this exceptional apartment at Neptune Wharf. Modern and refined interiors complete the look ensuring residents have a home they are proud to show off.
Explore the apartments today by visiting the Neptune Wharf development page or contacting our team on 020 3409 2270.
Hanway Gardens – The Hotel-Style Hideaway
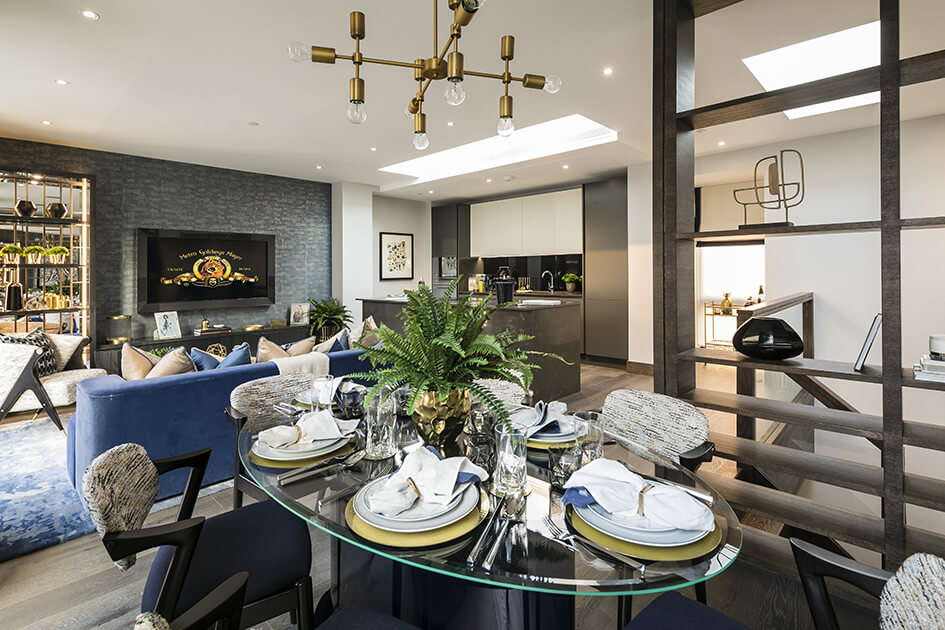
Presenting a refined living space just moments from Fitzrovia, this beautifully-appointed open-plan room boasts timeless dark oak hardwood complemented by modern soft furnishings. The room has an inviting atmosphere, great for extravagant dinner parties or intimate gatherings.
Hanway Gardens is now sold out. For more information, please visit the development page or use our property search tool to find other available properties. Alternatively, call us on 020 3409 2270 to speak with our team.
The Chilterns – The Showstopper
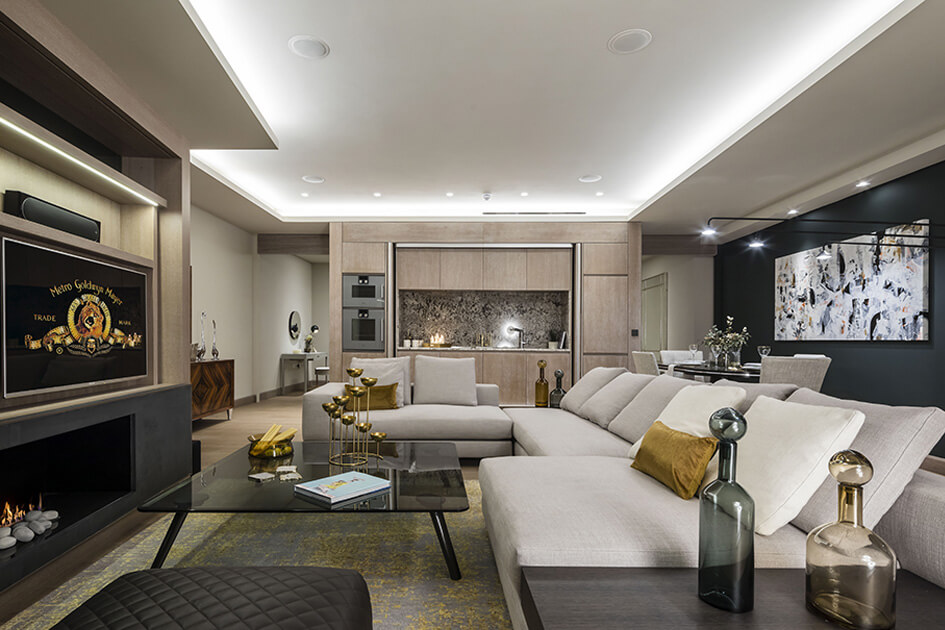
Located within London’s affluent W1 postcode, this exquisite open-plan space at The Chilterns reflects its classic and esteemed surroundings. The sophisticated design of the space, which includes coffered ceilings complete with concealed lighting and a bespoke entertainment unit, makes it an exceptional room in which to entertain guests in the evening over cocktails and dinner.
The Chilterns is now sold out. For more information, please visit the development page or use our property search tool to find other available properties. Alternatively, call us on 020 3409 2270 to speak with our team.
Wapping Riverside – The Riverside Residence
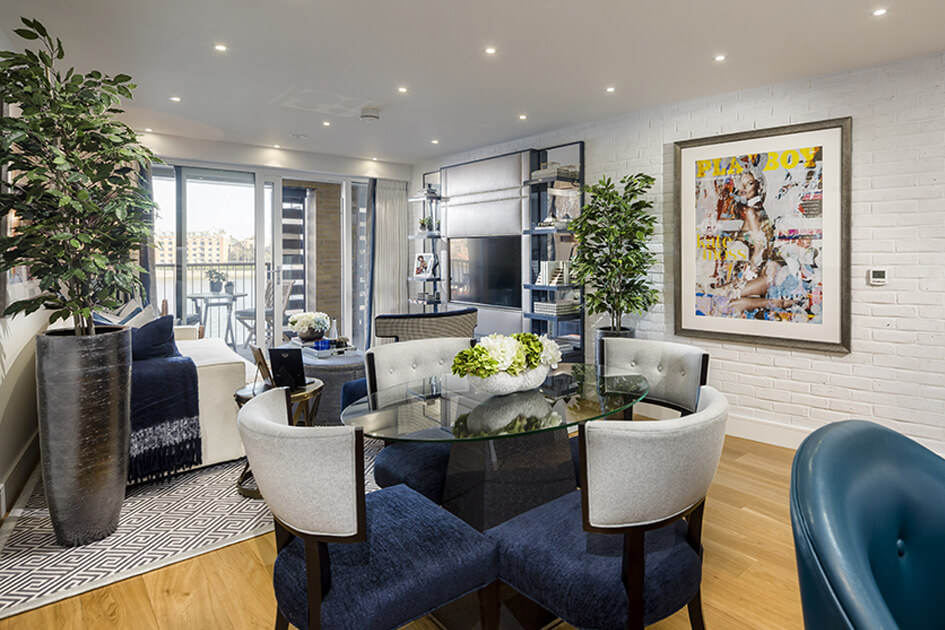
Great location? Check. Riverside views? Check. Exquisite interior design by the renowned Nicola Fontanella? Check. Situated within a Grade II listed warehouse conversion, this luxurious waterside apartment offers breathtaking views across the Thames towards Canary Wharf which can be enjoyed alfresco from the apartment’s private terrace. The striking interiors reflect Wapping Riverside’s luxurious reputation with plush interior finishes that include bespoke furnishings.
Wapping Riverside is now sold out. For more information, please visit the development page or use our property search tool to find other available properties. Alternatively, call us on 020 3409 2270 to speak with our team.
Wimbledon Grounds – The Modern Maisonette
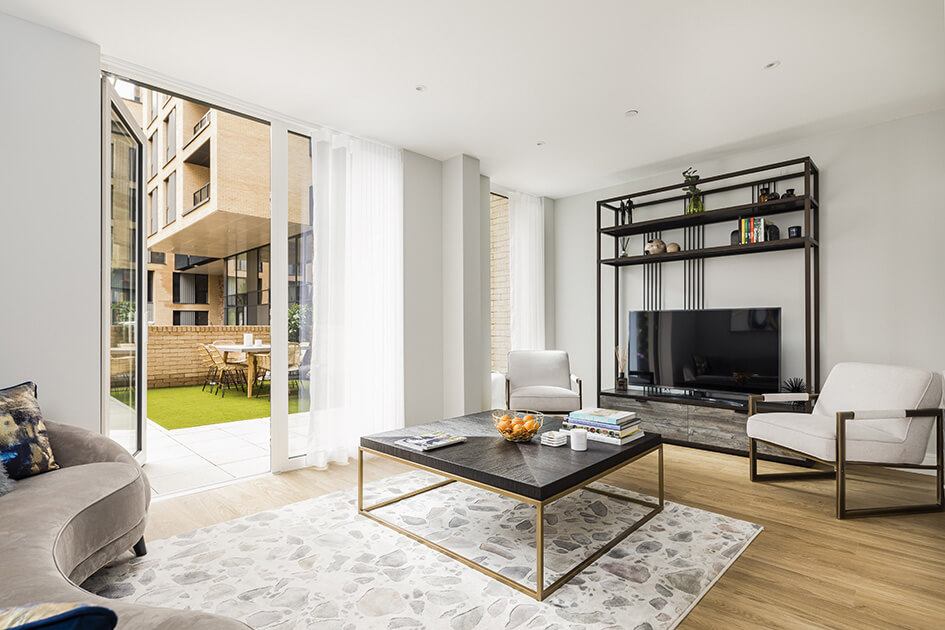
Flooded with natural light thanks to the floor-to-ceiling doors and windows present within the space, this maisonette at Wimbledon Grounds is a fine example of a family home for those wishing to reside in London. This particular open-plan space leads out onto a fabulous private garden, extended further by beautiful communal landscaped courtyard grounds.
Wimbledon Grounds is now sold out. For more information, please visit the development page or use our property search tool to find other available properties. Alternatively, call us on 020 3409 2270 to speak with our team.
Brooks Dye Works – The Family Townhouse
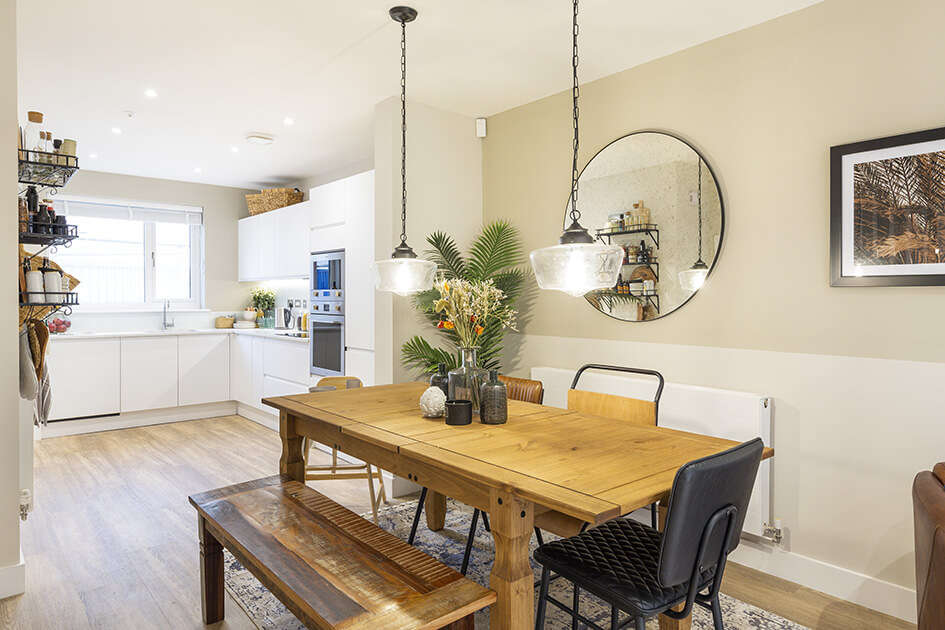
This sweeping open-plan design runs the length of the ground floor of this four bedroom family home. Finished with bi-fold doors that open out onto a private south-facing garden, this contemporary townhouse is suitably-designed for a modern family.
Brooks Dye Works is now sold out. For more information, please visit the development page or use our property search tool to find other available properties. Alternatively, call us on 020 3409 2270 to speak with our team.
Papermill House – The Space-Saver
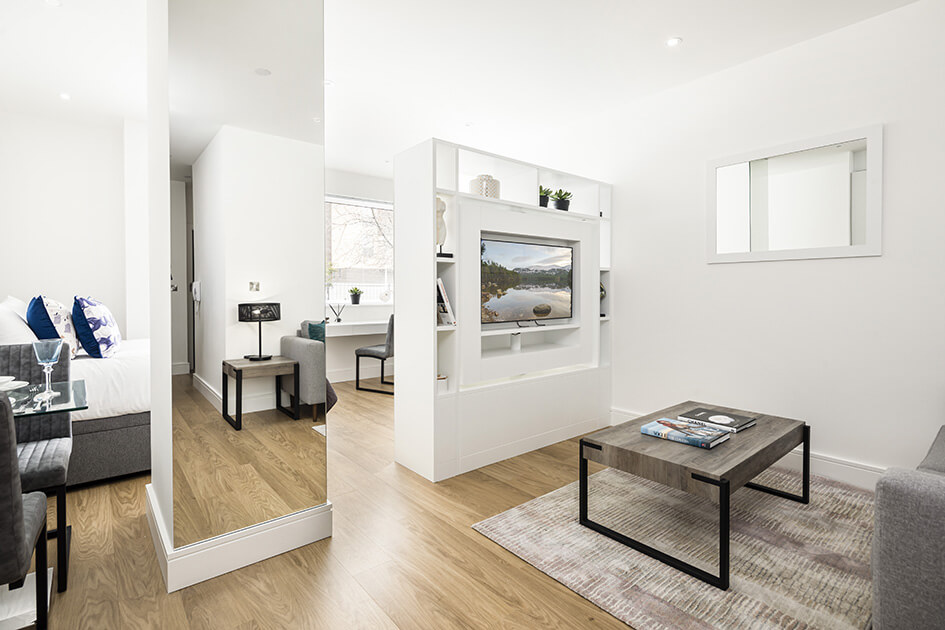
Compact in size yet savvy in design, this studio suite showcases a genius space-saving solution. The swivel TV unit not only allows residents to watch their favourite film from the sofa or from bed, but it also provides plenty of useful storage space as well as an element of privacy.
Papermill House is now sold out. For more information, please visit the development page or use our property search tool to find other available properties. Alternatively, call us on 020 3409 2270 to speak with our team.
Share your open-plan designs with us on social media by tagging @GalliardHomes and #MyGalliardHome.
