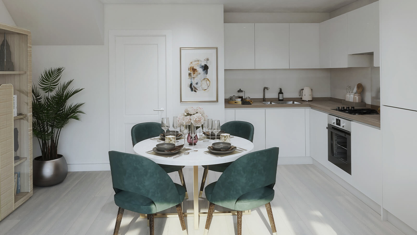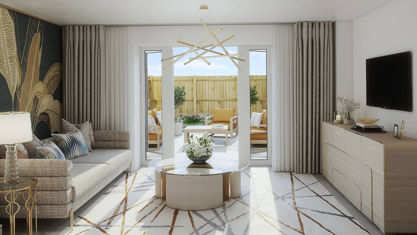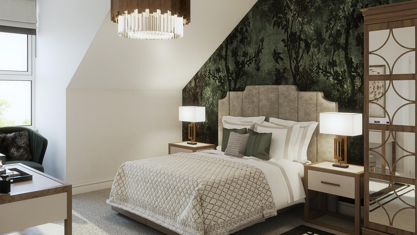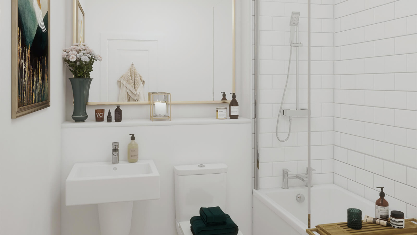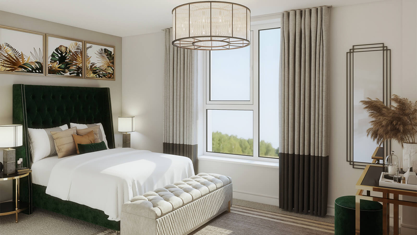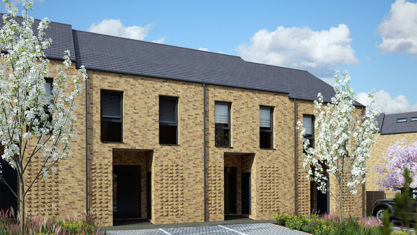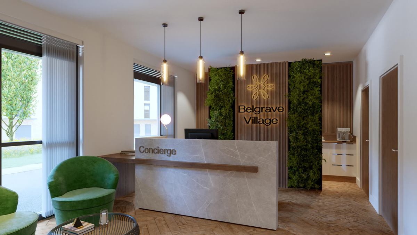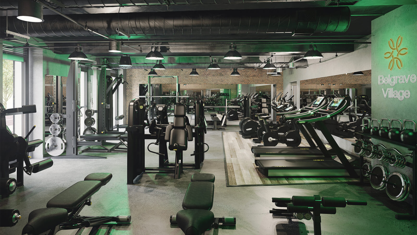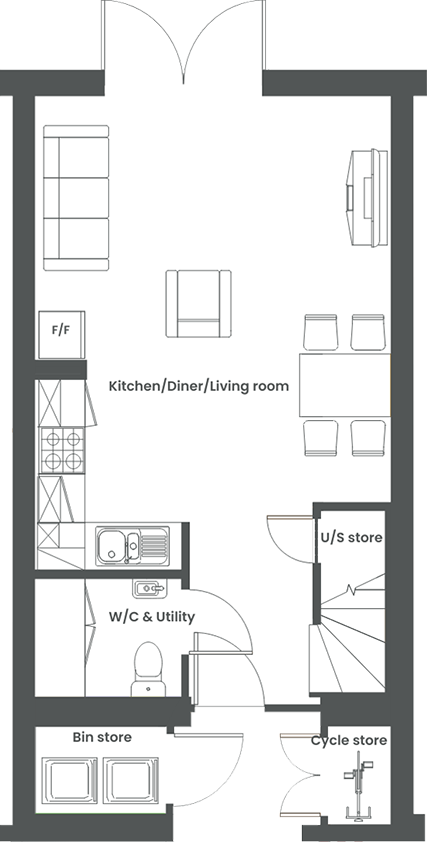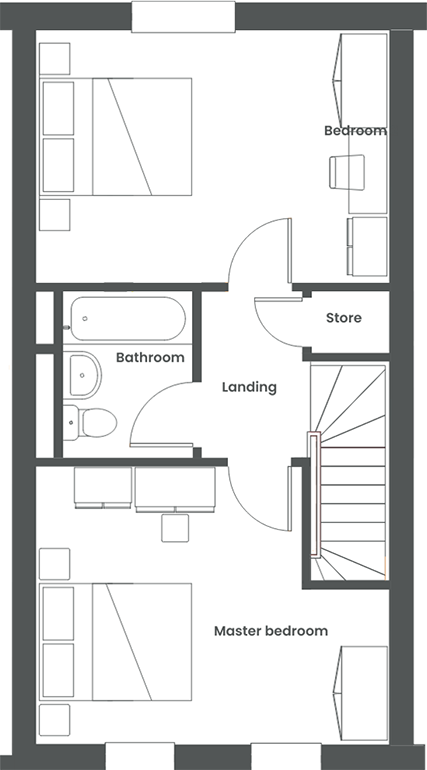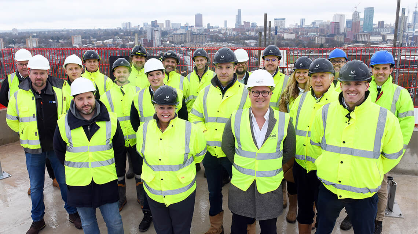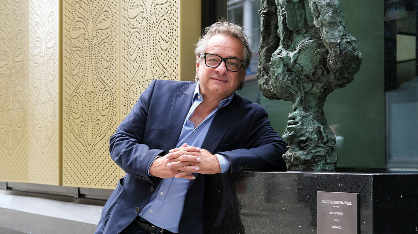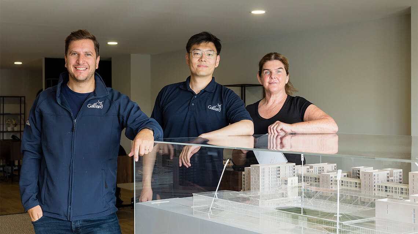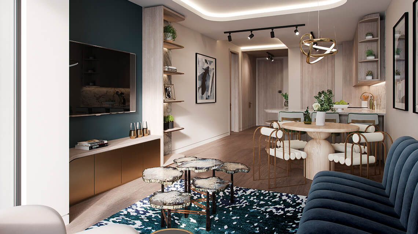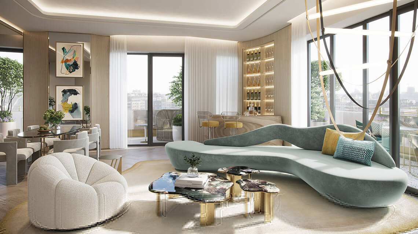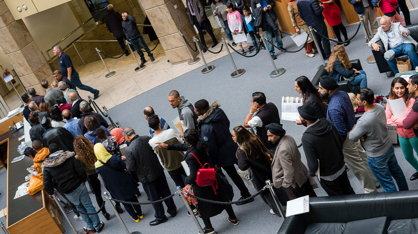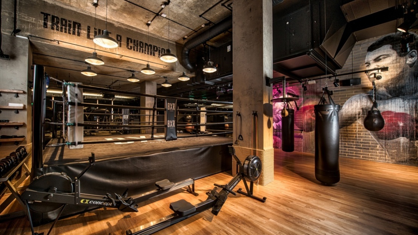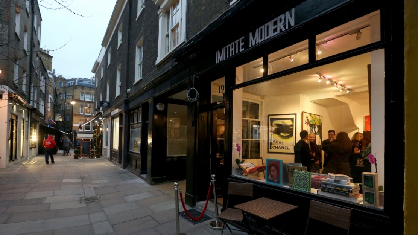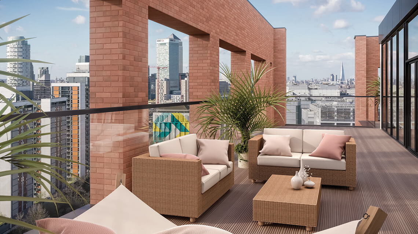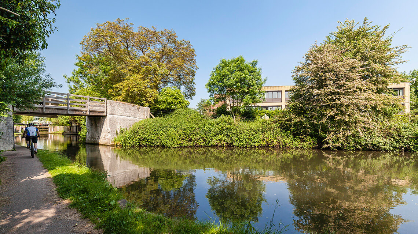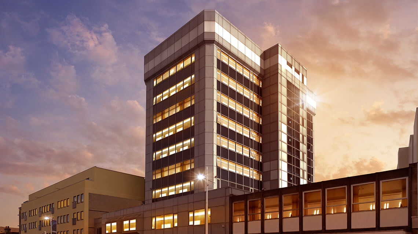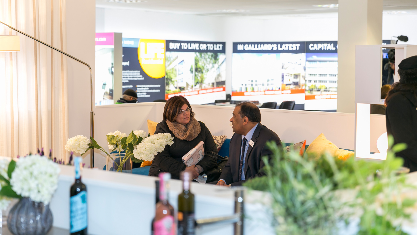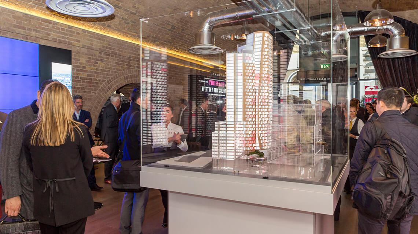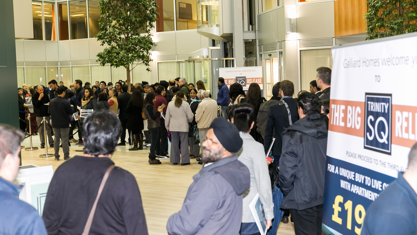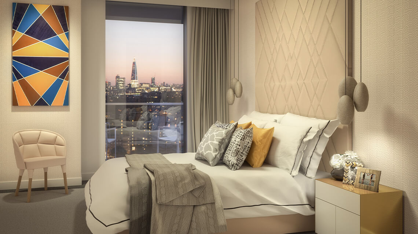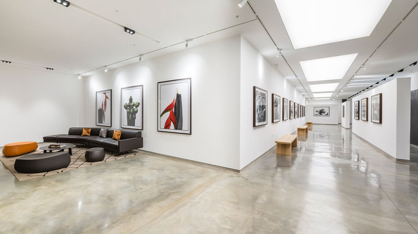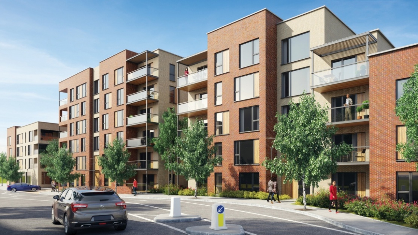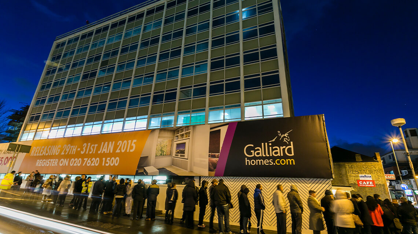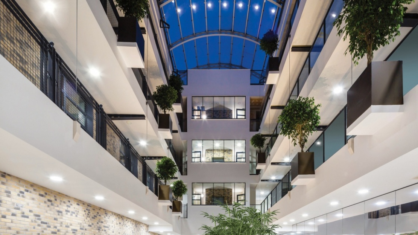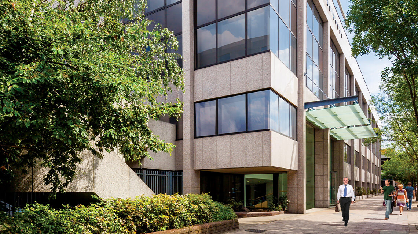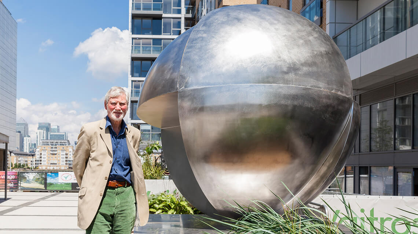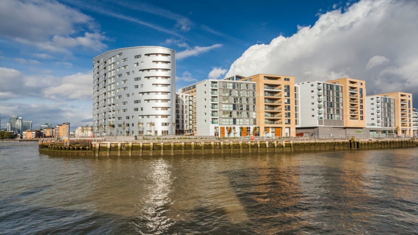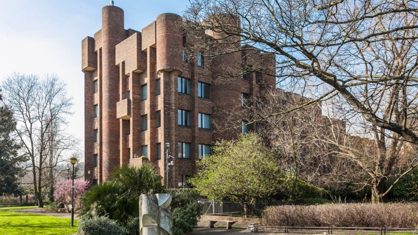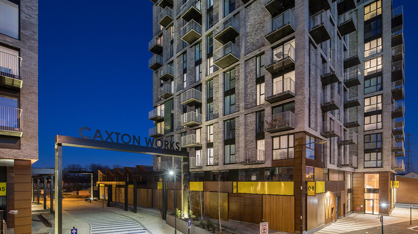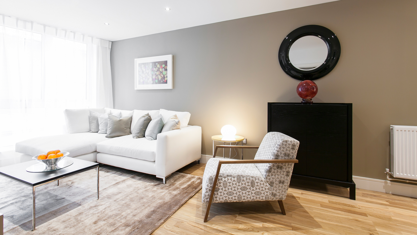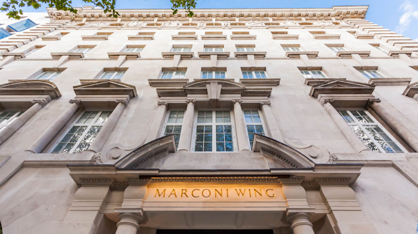2 bedroom mid-terrace house for sale
Features
- Secure cycle store
- Spacious double bedrooms
- One parking space included
- Private garden accessed via French doors
Plot 14.02 at Belgrave Village is part of ‘The Hill’ Collection. A spacious two bedroom, mid-terrace house, this beautifully-designed home is perfect for couples or first-time buyers. A fabulous open-plan living space downstairs is accompanied by a W/C and utility room, handy understair...
Plot 14.02 at Belgrave Village is part of ‘The Hill’ Collection. A spacious two bedroom, mid-terrace house, this beautifully-designed home is perfect for couples or first-time buyers. A fabulous open-plan living space downstairs is accompanied by a W/C and utility room, handy understairs storage, and private bike and bin storage. Upstairs, residents will relish the two sizeable double bedrooms and functional family bathroom which is located at the top of the stairs.
Natural light fills this contemporary home, with French doors opening up onto a private garden downstairs and large windows fitted in both bedrooms.
Transport
Mortage Calculator
Imagine Life at Belgrave Village, Birmingham
Get me there
Call, or visit our Sales and Marketing suite for further details, or to discuss the purchase process.


